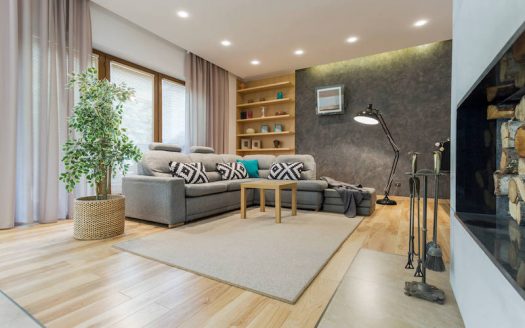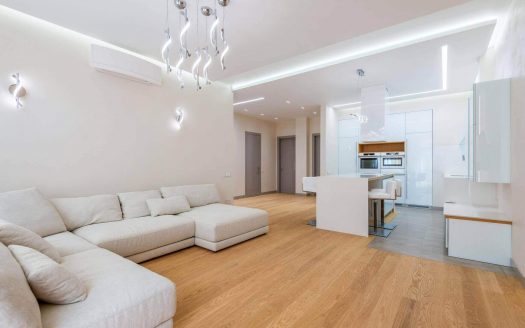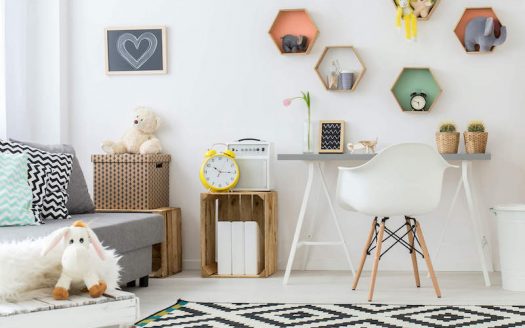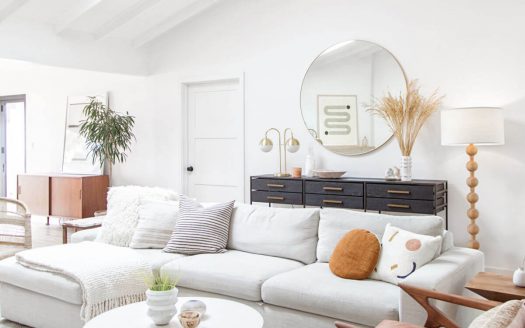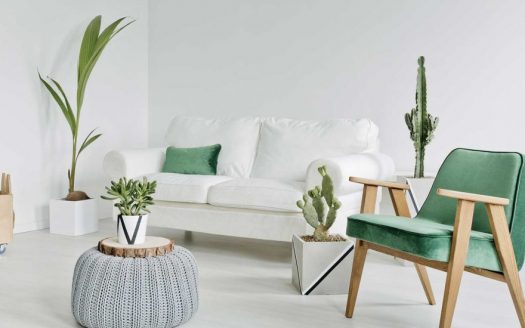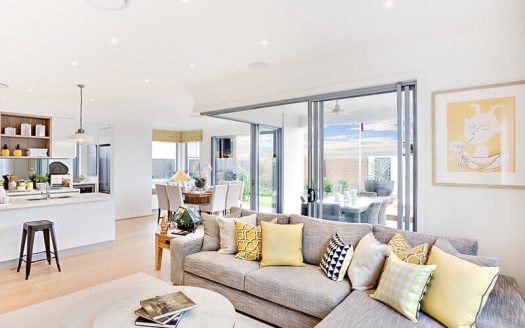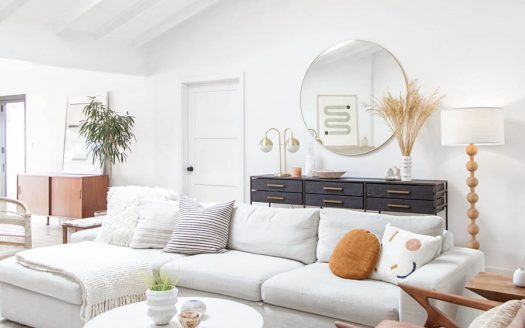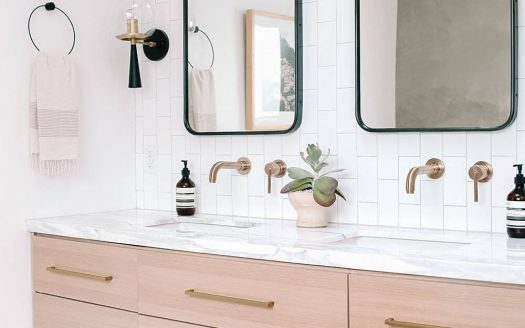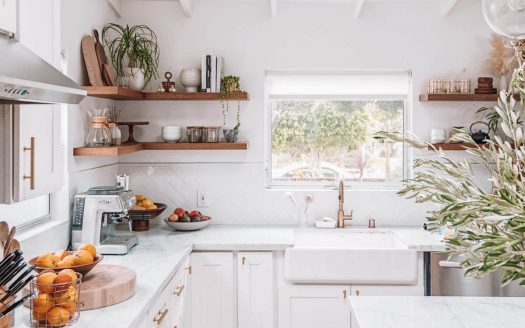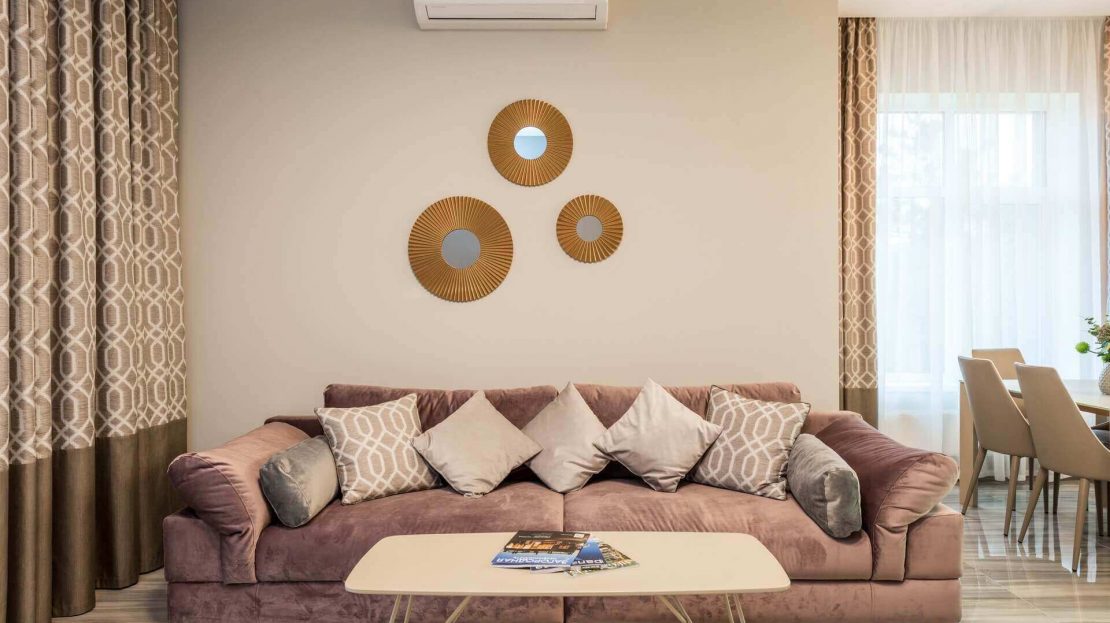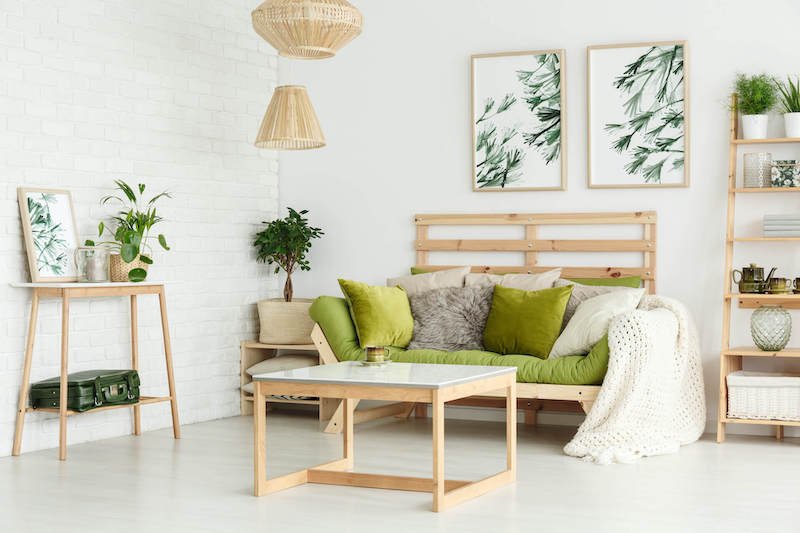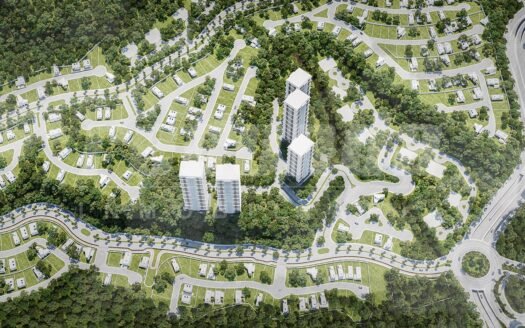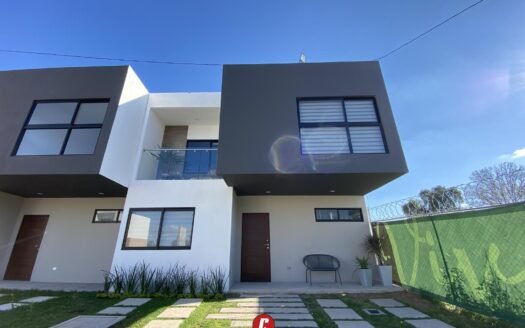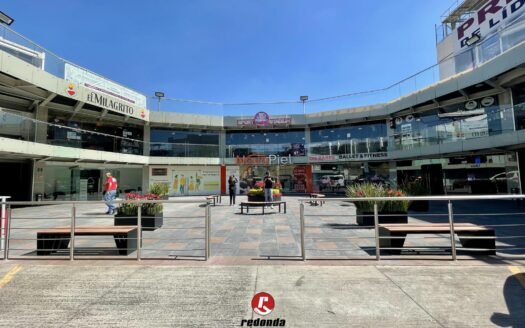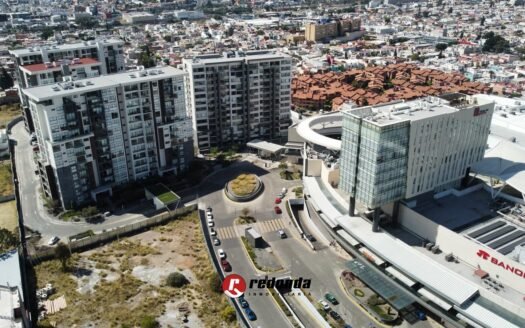Resumen
- Actualizado en:
- enero 30, 2023
Descripción
Property Page Template
Facebook
Twitter
Pinterest
WhatsApp
Email
Compartir
Favorito
Imprimir
Resumen
- Actualizado en:
- enero 30, 2023
- Bedrooms
- Bathrooms
- Size
Descripción
.elementor-19338 .elementor-element.elementor-element-6d1b8888:not(.elementor-motion-effects-element-type-background), .elementor-19338 .elementor-element.elementor-element-6d1b8888 > .elementor-motion-effects-container > .elementor-motion-effects-layer{background-color:#FFFFFF;}.elementor-19338 .elementor-element.elementor-element-6d1b8888{transition:background 0.3s, border 0.3s, border-radius 0.3s, box-shadow 0.3s;margin-top:-5px;margin-bottom:0px;padding:5% 9% 5% 10%;}.elementor-19338 .elementor-element.elementor-element-6d1b8888 > .elementor-background-overlay{transition:background 0.3s, border-radius 0.3s, opacity 0.3s;}.elementor-19338 .elementor-element.elementor-element-2724142f .entry-prop{font-family:"Nunito Sans", Sans-serif;font-weight:700;}.elementor-19338 .elementor-element.elementor-element-2724142f .price_area,.elementor-19338 .elementor-element.elementor-element-2724142f .price_label{font-family:"Nunito Sans", Sans-serif;font-weight:700;}.elementor-19338 .elementor-element.elementor-element-2724142f .property_categs,.elementor-19338 .elementor-element.elementor-element-2724142f .property_categs a,.elementor-19338 .elementor-element.elementor-element-2724142f .property_categs i{font-family:"Nunito Sans", Sans-serif;font-weight:normal;}.elementor-19338 .elementor-element.elementor-element-4ac23982 .property_header_gallery_wrapper .col-md-6.image_gallery{height:600px;}.elementor-19338 .elementor-element.elementor-element-4ac23982 .property_header_gallery_wrapper .col-md-3.image_gallery{height:calc( 600px/2 );}.elementor-19338 .elementor-element.elementor-element-4ac23982 > .elementor-widget-container{margin:0px 0px 0px 0px;padding:0px 0px 0px 0px;}.elementor-19338 .elementor-element.elementor-element-4561aa6a{padding:0% 10% 0% 10%;}.elementor-19338 .elementor-element.elementor-element-6a20976{width:70%;}.elementor-19338 .elementor-element.elementor-element-6b96c53e .panel-title{display:none;}.elementor-19338 .elementor-element.elementor-element-6b96c53e .overview_updatd_on{display:none;}.elementor-19338 .elementor-element.elementor-element-6b96c53e .overview_element{width:130px;}.elementor-19338 .elementor-element.elementor-element-6b96c53e .property-panel{box-shadow:0px 0px 10px 0px rgba(0, 0, 0, 0.17);padding:15px 15px 15px 15px;border-radius:5px 5px 5px 5px;background-color:#FFFFFFD1;}.elementor-19338 .elementor-element.elementor-element-6b96c53e .panel-title{font-family:"Nunito Sans", Sans-serif;font-weight:700;}.elementor-19338 .elementor-element.elementor-element-6b96c53e .overview_element a, .elementor-19338 .elementor-element.elementor-element-6b96c53e .overview_element li{font-family:"Nunito Sans", Sans-serif;font-weight:700;}.elementor-19338 .elementor-element.elementor-element-6b96c53e .overview_element {color:#222222;}.elementor-19338 .elementor-element.elementor-element-6b96c53e .overview_element li{color:#222222;}.elementor-19338 .elementor-element.elementor-element-6b96c53e .overview_element i{color:#222222;}.elementor-19338 .elementor-element.elementor-element-6b96c53e .overview_element a{color:#222222;}.elementor-19338 .elementor-element.elementor-element-6b96c53e .overview_element img{color:#222222;fill:#222222;}.elementor-19338 .elementor-element.elementor-element-6b96c53e .overview_element path{color:#222222;fill:#222222;}.elementor-19338 .elementor-element.elementor-element-6b96c53e h4{color:#222222;}body:not(.rtl) .elementor-19338 .elementor-element.elementor-element-6b96c53e{left:145px;}body.rtl .elementor-19338 .elementor-element.elementor-element-6b96c53e{right:145px;}.elementor-19338 .elementor-element.elementor-element-6b96c53e{bottom:48px;z-index:50;}.elementor-19338 .elementor-element.elementor-element-3ccc6d9e{width:30%;}.elementor-19338 .elementor-element.elementor-element-17249ecd{padding:5% 10% 5% 10%;}.elementor-19338 .elementor-element.elementor-element-105955cd .panel-title{display:none;}.elementor-19338 .elementor-element.elementor-element-105955cd .panel-title{font-family:"Nunito Sans", Sans-serif;font-weight:700;}.elementor-19338 .elementor-element.elementor-element-105955cd .wpestate_property_description{font-family:"Nunito Sans", Sans-serif;font-weight:normal;}.elementor-19338 .elementor-element.elementor-element-2ea8643b .panel-title{font-family:"Nunito Sans", Sans-serif;font-weight:700;}.elementor-19338 .elementor-element.elementor-element-2ea8643b .panel-body,.elementor-19338 .elementor-element.elementor-element-2ea8643b .panel-body .listing_detail,.elementor-19338 .elementor-element.elementor-element-2ea8643b .panel-body .listing_detail a {font-family:"Nunito Sans", Sans-serif;font-weight:normal;}.elementor-19338 .elementor-element.elementor-element-338587dd .panel-title{font-family:"Nunito Sans", Sans-serif;font-weight:700;}.elementor-19338 .elementor-element.elementor-element-338587dd .panel-body,.elementor-19338 .elementor-element.elementor-element-338587dd .panel-body .listing_detail,.elementor-19338 .elementor-element.elementor-element-338587dd .panel-body .listing_detail a {font-family:"Nunito Sans", Sans-serif;font-weight:normal;}.elementor-19338 .elementor-element.elementor-element-7c19536e .panel-title{font-family:"Nunito Sans", Sans-serif;font-weight:700;}.elementor-19338 .elementor-element.elementor-element-7c19536e .panel-body,.elementor-19338 .elementor-element.elementor-element-7c19536e .panel-body .listing_detail,.elementor-19338 .elementor-element.elementor-element-7c19536e .panel-body .listing_detail a {font-family:"Nunito Sans", Sans-serif;font-weight:normal;}.elementor-19338 .elementor-element.elementor-element-36c09e98 .google_map_shortcode_wrapper{height:400px;}.elementor-19338 .elementor-element.elementor-element-36c09e98 #googleMap_shortcode{height:400px;min-height:400px;}.elementor-19338 .elementor-element.elementor-element-36c09e98 .panel-title{font-family:"Nunito Sans", Sans-serif;font-weight:700;}.elementor-19338 .elementor-element.elementor-element-160c4144 .agent_skype_class{display:none;}.elementor-19338 .elementor-element.elementor-element-160c4144 .agent_unit_social_single{display:none;}.elementor-19338 .elementor-element.elementor-element-160c4144 .elementor_agent_wrapper{box-shadow:0px 10px 31px 0px rgba(7.0000000000000036, 152.0000000000002, 255, 0.09);}.elementor-19338 .elementor-element.elementor-element-160c4144 .agent_position{margin-bottom:4px;}.elementor-19338 .elementor-element.elementor-element-160c4144 .col-md-3.agentpic-wrapper{width:50%;}.elementor-19338 .elementor-element.elementor-element-160c4144 .col-md-9.agent_details{width:50%;}.elementor-19338 .elementor-element.elementor-element-160c4144 .agent_details h3{font-family:"Nunito Sans", Sans-serif;font-weight:700;}.elementor-19338 .elementor-element.elementor-element-160c4144 .agent_detail{font-family:"Nunito Sans", Sans-serif;font-weight:normal;}.elementor-19338 .elementor-element.elementor-element-160c4144 #show_contact{font-family:"Nunito Sans", Sans-serif;font-weight:700;}.elementor-19338 .elementor-element.elementor-element-160c4144 .form-control{font-family:"Nunito Sans", Sans-serif;font-weight:normal;}.elementor-19338 .elementor-element.elementor-element-47bbf7c4 .panel-title{font-family:"Nunito Sans", Sans-serif;font-weight:700;}.elementor-19338 .elementor-element.elementor-element-47bbf7c4 .panel-body,.elementor-19338 .elementor-element.elementor-element-47bbf7c4 .panel-body .floor_title,.elementor-19338 .elementor-element.elementor-element-47bbf7c4 .panel-body .floor_details {font-family:"Nunito Sans", Sans-serif;font-weight:normal;}.elementor-19338 .elementor-element.elementor-element-e0266cf .panel-title{font-family:"Nunito Sans", Sans-serif;font-weight:700;}.elementor-19338 .elementor-element.elementor-element-57283600:not(.elementor-motion-effects-element-type-background), .elementor-19338 .elementor-element.elementor-element-57283600 > .elementor-motion-effects-container > .elementor-motion-effects-layer{background-color:#FFFFFF;}.elementor-19338 .elementor-element.elementor-element-57283600{transition:background 0.3s, border 0.3s, border-radius 0.3s, box-shadow 0.3s;margin-top:0px;margin-bottom:-45px;padding:5% 10% 5% 10%;}.elementor-19338 .elementor-element.elementor-element-57283600 > .elementor-background-overlay{transition:background 0.3s, border-radius 0.3s, opacity 0.3s;}.elementor-19338 .elementor-element.elementor-element-5e2a9f09 .agent_listings_title_similar{font-family:"Nunito Sans", Sans-serif;font-weight:700;}Property Page Template
Facebook
Twitter
Pinterest
WhatsApp
Email
Compartir
Favorito
Imprimir
Resumen
- Actualizado en:
- enero 30, 2023
- Bedrooms
- Bathrooms
- Size
Descripción
Property Page Template
Facebook
Twitter
Pinterest
WhatsApp
Email
Compartir
Favorito
Imprimir
Resumen
- Actualizado en:
- julio 25, 2022
- Bedrooms
- Bathrooms
- Size
Descripción
.elementor-19338 .elementor-element.elementor-element-6d1b8888:not(.elementor-motion-effects-element-type-background), .elementor-19338 .elementor-element.elementor-element-6d1b8888 > .elementor-motion-effects-container > .elementor-motion-effects-layer{background-color:#FFFFFF;}.elementor-19338 .elementor-element.elementor-element-6d1b8888{transition:background 0.3s, border 0.3s, border-radius 0.3s, box-shadow 0.3s;margin-top:-5px;margin-bottom:0px;padding:5% 9% 5% 10%;}.elementor-19338 .elementor-element.elementor-element-6d1b8888 > .elementor-background-overlay{transition:background 0.3s, border-radius 0.3s, opacity 0.3s;}.elementor-19338 .elementor-element.elementor-element-2724142f .entry-prop{font-family:"Nunito Sans", Sans-serif;font-weight:700;}.elementor-19338 .elementor-element.elementor-element-2724142f .price_area,.elementor-19338 .elementor-element.elementor-element-2724142f .price_label{font-family:"Nunito Sans", Sans-serif;font-weight:700;}.elementor-19338 .elementor-element.elementor-element-2724142f .property_categs,.elementor-19338 .elementor-element.elementor-element-2724142f .property_categs a,.elementor-19338 .elementor-element.elementor-element-2724142f .property_categs i{font-family:"Nunito Sans", Sans-serif;font-weight:normal;}.elementor-19338 .elementor-element.elementor-element-4ac23982 .property_header_gallery_wrapper .col-md-6.image_gallery{height:600px;}.elementor-19338 .elementor-element.elementor-element-4ac23982 .property_header_gallery_wrapper .col-md-3.image_gallery{height:calc( 600px/2 );}.elementor-19338 .elementor-element.elementor-element-4ac23982 > .elementor-widget-container{margin:0px 0px 0px 0px;padding:0px 0px 0px 0px;}.elementor-19338 .elementor-element.elementor-element-4561aa6a{padding:0% 10% 0% 10%;}.elementor-19338 .elementor-element.elementor-element-6a20976{width:70%;}.elementor-19338 .elementor-element.elementor-element-6b96c53e .panel-title{display:none;}.elementor-19338 .elementor-element.elementor-element-6b96c53e .overview_updatd_on{display:none;}.elementor-19338 .elementor-element.elementor-element-6b96c53e .overview_element{width:130px;}.elementor-19338 .elementor-element.elementor-element-6b96c53e .property-panel{box-shadow:0px 0px 10px 0px rgba(0, 0, 0, 0.17);padding:15px 15px 15px 15px;border-radius:5px 5px 5px 5px;background-color:#FFFFFFD1;}.elementor-19338 .elementor-element.elementor-element-6b96c53e .panel-title{font-family:"Nunito Sans", Sans-serif;font-weight:700;}.elementor-19338 .elementor-element.elementor-element-6b96c53e .overview_element a, .elementor-19338 .elementor-element.elementor-element-6b96c53e .overview_element li{font-family:"Nunito Sans", Sans-serif;font-weight:700;}.elementor-19338 .elementor-element.elementor-element-6b96c53e .overview_element {color:#222222;}.elementor-19338 .elementor-element.elementor-element-6b96c53e .overview_element li{color:#222222;}.elementor-19338 .elementor-element.elementor-element-6b96c53e .overview_element i{color:#222222;}.elementor-19338 .elementor-element.elementor-element-6b96c53e .overview_element a{color:#222222;}.elementor-19338 .elementor-element.elementor-element-6b96c53e .overview_element img{color:#222222;fill:#222222;}.elementor-19338 .elementor-element.elementor-element-6b96c53e .overview_element path{color:#222222;fill:#222222;}.elementor-19338 .elementor-element.elementor-element-6b96c53e h4{color:#222222;}body:not(.rtl) .elementor-19338 .elementor-element.elementor-element-6b96c53e{left:145px;}body.rtl .elementor-19338 .elementor-element.elementor-element-6b96c53e{right:145px;}.elementor-19338 .elementor-element.elementor-element-6b96c53e{bottom:48px;z-index:50;}.elementor-19338 .elementor-element.elementor-element-3ccc6d9e{width:30%;}.elementor-19338 .elementor-element.elementor-element-17249ecd{padding:5% 10% 5% 10%;}.elementor-19338 .elementor-element.elementor-element-105955cd .panel-title{display:none;}.elementor-19338 .elementor-element.elementor-element-105955cd .panel-title{font-family:"Nunito Sans", Sans-serif;font-weight:700;}.elementor-19338 .elementor-element.elementor-element-105955cd .wpestate_property_description{font-family:"Nunito Sans", Sans-serif;font-weight:normal;}.elementor-19338 .elementor-element.elementor-element-2ea8643b .panel-title{font-family:"Nunito Sans", Sans-serif;font-weight:700;}.elementor-19338 .elementor-element.elementor-element-2ea8643b .panel-body,.elementor-19338 .elementor-element.elementor-element-2ea8643b .panel-body .listing_detail,.elementor-19338 .elementor-element.elementor-element-2ea8643b .panel-body .listing_detail a {font-family:"Nunito Sans", Sans-serif;font-weight:normal;}.elementor-19338 .elementor-element.elementor-element-338587dd .panel-title{font-family:"Nunito Sans", Sans-serif;font-weight:700;}.elementor-19338 .elementor-element.elementor-element-338587dd .panel-body,.elementor-19338 .elementor-element.elementor-element-338587dd .panel-body .listing_detail,.elementor-19338 .elementor-element.elementor-element-338587dd .panel-body .listing_detail a {font-family:"Nunito Sans", Sans-serif;font-weight:normal;}.elementor-19338 .elementor-element.elementor-element-7c19536e .panel-title{font-family:"Nunito Sans", Sans-serif;font-weight:700;}.elementor-19338 .elementor-element.elementor-element-7c19536e .panel-body,.elementor-19338 .elementor-element.elementor-element-7c19536e .panel-body .listing_detail,.elementor-19338 .elementor-element.elementor-element-7c19536e .panel-body .listing_detail a {font-family:"Nunito Sans", Sans-serif;font-weight:normal;}.elementor-19338 .elementor-element.elementor-element-36c09e98 .google_map_shortcode_wrapper{height:400px;}.elementor-19338 .elementor-element.elementor-element-36c09e98 #googleMap_shortcode{height:400px;min-height:400px;}.elementor-19338 .elementor-element.elementor-element-36c09e98 .panel-title{font-family:"Nunito Sans", Sans-serif;font-weight:700;}.elementor-19338 .elementor-element.elementor-element-160c4144 .agent_skype_class{display:none;}.elementor-19338 .elementor-element.elementor-element-160c4144 .agent_unit_social_single{display:none;}.elementor-19338 .elementor-element.elementor-element-160c4144 .elementor_agent_wrapper{box-shadow:0px 10px 31px 0px rgba(7.0000000000000036, 152.0000000000002, 255, 0.09);}.elementor-19338 .elementor-element.elementor-element-160c4144 .agent_position{margin-bottom:4px;}.elementor-19338 .elementor-element.elementor-element-160c4144 .col-md-3.agentpic-wrapper{width:50%;}.elementor-19338 .elementor-element.elementor-element-160c4144 .col-md-9.agent_details{width:50%;}.elementor-19338 .elementor-element.elementor-element-160c4144 .agent_details h3{font-family:"Nunito Sans", Sans-serif;font-weight:700;}.elementor-19338 .elementor-element.elementor-element-160c4144 .agent_detail{font-family:"Nunito Sans", Sans-serif;font-weight:normal;}.elementor-19338 .elementor-element.elementor-element-160c4144 #show_contact{font-family:"Nunito Sans", Sans-serif;font-weight:700;}.elementor-19338 .elementor-element.elementor-element-160c4144 .form-control{font-family:"Nunito Sans", Sans-serif;font-weight:normal;}.elementor-19338 .elementor-element.elementor-element-47bbf7c4 .panel-title{font-family:"Nunito Sans", Sans-serif;font-weight:700;}.elementor-19338 .elementor-element.elementor-element-47bbf7c4 .panel-body,.elementor-19338 .elementor-element.elementor-element-47bbf7c4 .panel-body .floor_title,.elementor-19338 .elementor-element.elementor-element-47bbf7c4 .panel-body .floor_details {font-family:"Nunito Sans", Sans-serif;font-weight:normal;}.elementor-19338 .elementor-element.elementor-element-e0266cf .panel-title{font-family:"Nunito Sans", Sans-serif;font-weight:700;}.elementor-19338 .elementor-element.elementor-element-57283600:not(.elementor-motion-effects-element-type-background), .elementor-19338 .elementor-element.elementor-element-57283600 > .elementor-motion-effects-container > .elementor-motion-effects-layer{background-color:#FFFFFF;}.elementor-19338 .elementor-element.elementor-element-57283600{transition:background 0.3s, border 0.3s, border-radius 0.3s, box-shadow 0.3s;margin-top:0px;margin-bottom:-45px;padding:5% 10% 5% 10%;}.elementor-19338 .elementor-element.elementor-element-57283600 > .elementor-background-overlay{transition:background 0.3s, border-radius 0.3s, opacity 0.3s;}.elementor-19338 .elementor-element.elementor-element-5e2a9f09 .agent_listings_title_similar{font-family:"Nunito Sans", Sans-serif;font-weight:700;}Property Page Template
Facebook
Twitter
Pinterest
WhatsApp
Email
Compartir
Favorito
Imprimir
Resumen
- Actualizado en:
- julio 25, 2022
- Bedrooms
- Bathrooms
- Size
Descripción
Property Page Template
Facebook
Twitter
Pinterest
WhatsApp
Email
Compartir
Favorito
Imprimir
Resumen
- Actualizado en:
- julio 23, 2022
- Bedrooms
- Bathrooms
- Size
Descripción
.elementor-19338 .elementor-element.elementor-element-6d1b8888:not(.elementor-motion-effects-element-type-background), .elementor-19338 .elementor-element.elementor-element-6d1b8888 > .elementor-motion-effects-container > .elementor-motion-effects-layer{background-color:#FFFFFF;}.elementor-19338 .elementor-element.elementor-element-6d1b8888{transition:background 0.3s, border 0.3s, border-radius 0.3s, box-shadow 0.3s;margin-top:-5px;margin-bottom:0px;padding:5% 9% 5% 10%;}.elementor-19338 .elementor-element.elementor-element-6d1b8888 > .elementor-background-overlay{transition:background 0.3s, border-radius 0.3s, opacity 0.3s;}.elementor-19338 .elementor-element.elementor-element-2724142f .entry-prop{font-family:"Nunito Sans", Sans-serif;font-weight:700;}.elementor-19338 .elementor-element.elementor-element-2724142f .price_area,.elementor-19338 .elementor-element.elementor-element-2724142f .price_label{font-family:"Nunito Sans", Sans-serif;font-weight:700;}.elementor-19338 .elementor-element.elementor-element-2724142f .property_categs,.elementor-19338 .elementor-element.elementor-element-2724142f .property_categs a,.elementor-19338 .elementor-element.elementor-element-2724142f .property_categs i{font-family:"Nunito Sans", Sans-serif;font-weight:normal;}.elementor-19338 .elementor-element.elementor-element-4ac23982 .property_header_gallery_wrapper .col-md-6.image_gallery{height:600px;}.elementor-19338 .elementor-element.elementor-element-4ac23982 .property_header_gallery_wrapper .col-md-3.image_gallery{height:calc( 600px/2 );}.elementor-19338 .elementor-element.elementor-element-4ac23982 > .elementor-widget-container{margin:0px 0px 0px 0px;padding:0px 0px 0px 0px;}.elementor-19338 .elementor-element.elementor-element-4561aa6a{padding:0% 10% 0% 10%;}.elementor-19338 .elementor-element.elementor-element-6a20976{width:70%;}.elementor-19338 .elementor-element.elementor-element-6b96c53e .panel-title{display:none;}.elementor-19338 .elementor-element.elementor-element-6b96c53e .overview_updatd_on{display:none;}.elementor-19338 .elementor-element.elementor-element-6b96c53e .overview_element{width:130px;}.elementor-19338 .elementor-element.elementor-element-6b96c53e .property-panel{box-shadow:0px 0px 10px 0px rgba(0, 0, 0, 0.17);padding:15px 15px 15px 15px;border-radius:5px 5px 5px 5px;background-color:#FFFFFFD1;}.elementor-19338 .elementor-element.elementor-element-6b96c53e .panel-title{font-family:"Nunito Sans", Sans-serif;font-weight:700;}.elementor-19338 .elementor-element.elementor-element-6b96c53e .overview_element a, .elementor-19338 .elementor-element.elementor-element-6b96c53e .overview_element li{font-family:"Nunito Sans", Sans-serif;font-weight:700;}.elementor-19338 .elementor-element.elementor-element-6b96c53e .overview_element {color:#222222;}.elementor-19338 .elementor-element.elementor-element-6b96c53e .overview_element li{color:#222222;}.elementor-19338 .elementor-element.elementor-element-6b96c53e .overview_element i{color:#222222;}.elementor-19338 .elementor-element.elementor-element-6b96c53e .overview_element a{color:#222222;}.elementor-19338 .elementor-element.elementor-element-6b96c53e .overview_element img{color:#222222;fill:#222222;}.elementor-19338 .elementor-element.elementor-element-6b96c53e .overview_element path{color:#222222;fill:#222222;}.elementor-19338 .elementor-element.elementor-element-6b96c53e h4{color:#222222;}body:not(.rtl) .elementor-19338 .elementor-element.elementor-element-6b96c53e{left:20px;}body.rtl .elementor-19338 .elementor-element.elementor-element-6b96c53e{right:20px;}.elementor-19338 .elementor-element.elementor-element-6b96c53e{bottom:88px;z-index:50;}.elementor-19338 .elementor-element.elementor-element-3ccc6d9e{width:30%;}.elementor-19338 .elementor-element.elementor-element-17249ecd{padding:5% 10% 5% 10%;}.elementor-19338 .elementor-element.elementor-element-105955cd .panel-title{font-family:"Nunito Sans", Sans-serif;font-weight:700;}.elementor-19338 .elementor-element.elementor-element-105955cd .wpestate_property_description{font-family:"Nunito Sans", Sans-serif;font-weight:normal;}.elementor-19338 .elementor-element.elementor-element-2ea8643b .panel-title{font-family:"Nunito Sans", Sans-serif;font-weight:700;}.elementor-19338 .elementor-element.elementor-element-2ea8643b .panel-body,.elementor-19338 .elementor-element.elementor-element-2ea8643b .panel-body .listing_detail,.elementor-19338 .elementor-element.elementor-element-2ea8643b .panel-body .listing_detail a {font-family:"Nunito Sans", Sans-serif;font-weight:normal;}.elementor-19338 .elementor-element.elementor-element-338587dd .panel-title{font-family:"Nunito Sans", Sans-serif;font-weight:700;}.elementor-19338 .elementor-element.elementor-element-338587dd .panel-body,.elementor-19338 .elementor-element.elementor-element-338587dd .panel-body .listing_detail,.elementor-19338 .elementor-element.elementor-element-338587dd .panel-body .listing_detail a {font-family:"Nunito Sans", Sans-serif;font-weight:normal;}.elementor-19338 .elementor-element.elementor-element-7c19536e .panel-title{font-family:"Nunito Sans", Sans-serif;font-weight:700;}.elementor-19338 .elementor-element.elementor-element-7c19536e .panel-body,.elementor-19338 .elementor-element.elementor-element-7c19536e .panel-body .listing_detail,.elementor-19338 .elementor-element.elementor-element-7c19536e .panel-body .listing_detail a {font-family:"Nunito Sans", Sans-serif;font-weight:normal;}.elementor-19338 .elementor-element.elementor-element-36c09e98 .google_map_shortcode_wrapper{height:400px;}.elementor-19338 .elementor-element.elementor-element-36c09e98 #googleMap_shortcode{height:400px;min-height:400px;}.elementor-19338 .elementor-element.elementor-element-36c09e98 .panel-title{font-family:"Nunito Sans", Sans-serif;font-weight:700;}.elementor-19338 .elementor-element.elementor-element-160c4144 .agent_mobile_class{display:none;}.elementor-19338 .elementor-element.elementor-element-160c4144 .agent_email_class{display:none;}.elementor-19338 .elementor-element.elementor-element-160c4144 .agent_skype_class{display:none;}.elementor-19338 .elementor-element.elementor-element-160c4144 .agent_unit_social_single{display:none;}.elementor-19338 .elementor-element.elementor-element-160c4144 .elementor_agent_wrapper{box-shadow:0px 10px 31px 0px rgba(7.0000000000000036, 152.0000000000002, 255, 0.09);}.elementor-19338 .elementor-element.elementor-element-160c4144 .agent_position{margin-bottom:4px;}.elementor-19338 .elementor-element.elementor-element-160c4144 .col-md-3.agentpic-wrapper{width:50%;}.elementor-19338 .elementor-element.elementor-element-160c4144 .col-md-9.agent_details{width:50%;}.elementor-19338 .elementor-element.elementor-element-160c4144 .agent_details h3{font-family:"Nunito Sans", Sans-serif;font-weight:700;}.elementor-19338 .elementor-element.elementor-element-160c4144 .agent_detail{font-family:"Nunito Sans", Sans-serif;font-weight:normal;}.elementor-19338 .elementor-element.elementor-element-160c4144 #show_contact{font-family:"Nunito Sans", Sans-serif;font-weight:700;}.elementor-19338 .elementor-element.elementor-element-160c4144 .form-control{font-family:"Nunito Sans", Sans-serif;font-weight:normal;}.elementor-19338 .elementor-element.elementor-element-47bbf7c4 .panel-title{font-family:"Nunito Sans", Sans-serif;font-weight:700;}.elementor-19338 .elementor-element.elementor-element-47bbf7c4 .panel-body,.elementor-19338 .elementor-element.elementor-element-47bbf7c4 .panel-body .floor_title,.elementor-19338 .elementor-element.elementor-element-47bbf7c4 .panel-body .floor_details {font-family:"Nunito Sans", Sans-serif;font-weight:normal;}.elementor-19338 .elementor-element.elementor-element-e0266cf .panel-title{font-family:"Nunito Sans", Sans-serif;font-weight:700;}.elementor-19338 .elementor-element.elementor-element-57283600:not(.elementor-motion-effects-element-type-background), .elementor-19338 .elementor-element.elementor-element-57283600 > .elementor-motion-effects-container > .elementor-motion-effects-layer{background-color:#FFFFFF;}.elementor-19338 .elementor-element.elementor-element-57283600{transition:background 0.3s, border 0.3s, border-radius 0.3s, box-shadow 0.3s;margin-top:0px;margin-bottom:-45px;padding:5% 10% 5% 10%;}.elementor-19338 .elementor-element.elementor-element-57283600 > .elementor-background-overlay{transition:background 0.3s, border-radius 0.3s, opacity 0.3s;}.elementor-19338 .elementor-element.elementor-element-5e2a9f09 .agent_listings_title_similar{font-family:"Nunito Sans", Sans-serif;font-weight:700;}Property Page Template
Facebook
Twitter
Pinterest
WhatsApp
Email
Compartir
Favorito
Imprimir
Resumen
- Actualizado en:
- julio 23, 2022
- Bedrooms
- Bathrooms
- Size
Descripción
Property Page Template
Facebook
Twitter
Pinterest
WhatsApp
Email
Share
Favorite
Print
See all 251 photos
Overview
- Updated On:
- October 18, 2021
- Bedrooms
- Bathrooms
- Size
Description
.elementor-19338 .elementor-element.elementor-element-6d1b8888:not(.elementor-motion-effects-element-type-background), .elementor-19338 .elementor-element.elementor-element-6d1b8888 > .elementor-motion-effects-container > .elementor-motion-effects-layer{background-color:#FFFFFF;}.elementor-19338 .elementor-element.elementor-element-6d1b8888{transition:background 0.3s, border 0.3s, border-radius 0.3s, box-shadow 0.3s;margin-top:-5px;margin-bottom:0px;padding:5% 9% 5% 10%;}.elementor-19338 .elementor-element.elementor-element-6d1b8888 > .elementor-background-overlay{transition:background 0.3s, border-radius 0.3s, opacity 0.3s;}.elementor-19338 .elementor-element.elementor-element-2724142f .entry-prop{font-family:"Nunito Sans", Sans-serif;font-weight:700;}.elementor-19338 .elementor-element.elementor-element-2724142f .price_area,.elementor-19338 .elementor-element.elementor-element-2724142f .price_label{font-family:"Nunito Sans", Sans-serif;font-weight:700;}.elementor-19338 .elementor-element.elementor-element-2724142f .property_categs,.elementor-19338 .elementor-element.elementor-element-2724142f .property_categs a,.elementor-19338 .elementor-element.elementor-element-2724142f .property_categs i{font-family:"Nunito Sans", Sans-serif;font-weight:normal;}.elementor-19338 .elementor-element.elementor-element-4ac23982 .property_header_gallery_wrapper .col-md-6.image_gallery{height:600px;}.elementor-19338 .elementor-element.elementor-element-4ac23982 .property_header_gallery_wrapper .col-md-3.image_gallery{height:calc( 600px/2 );}.elementor-19338 .elementor-element.elementor-element-4ac23982 > .elementor-widget-container{margin:0px 0px 0px 0px;padding:0px 0px 0px 0px;}.elementor-19338 .elementor-element.elementor-element-4561aa6a{padding:0% 10% 0% 10%;}.elementor-19338 .elementor-element.elementor-element-6b96c53e .panel-title{display:none;}.elementor-19338 .elementor-element.elementor-element-6b96c53e .overview_updatd_on{display:none;}.elementor-19338 .elementor-element.elementor-element-6b96c53e .overview_element{width:130px;}.elementor-19338 .elementor-element.elementor-element-6b96c53e .property-panel{box-shadow:0px 0px 10px 0px rgba(0, 0, 0, 0.17);padding:15px 15px 15px 15px;border-radius:5px 5px 5px 5px;background-color:#FFFFFFD1;}.elementor-19338 .elementor-element.elementor-element-6b96c53e .panel-title{font-family:"Nunito Sans", Sans-serif;font-weight:700;}.elementor-19338 .elementor-element.elementor-element-6b96c53e .overview_element a, .elementor-19338 .elementor-element.elementor-element-6b96c53e .overview_element li{font-family:"Nunito Sans", Sans-serif;font-weight:700;}.elementor-19338 .elementor-element.elementor-element-6b96c53e .overview_element {color:#222222;}.elementor-19338 .elementor-element.elementor-element-6b96c53e .overview_element li{color:#222222;}.elementor-19338 .elementor-element.elementor-element-6b96c53e .overview_element i{color:#222222;}.elementor-19338 .elementor-element.elementor-element-6b96c53e .overview_element a{color:#222222;}.elementor-19338 .elementor-element.elementor-element-6b96c53e .overview_element img{color:#222222;fill:#222222;}.elementor-19338 .elementor-element.elementor-element-6b96c53e .overview_element path{color:#222222;fill:#222222;}.elementor-19338 .elementor-element.elementor-element-6b96c53e h4{color:#222222;}.elementor-19338 .elementor-element.elementor-element-6b96c53e{z-index:50;bottom:88px;}body:not(.rtl) .elementor-19338 .elementor-element.elementor-element-6b96c53e{left:20px;}body.rtl .elementor-19338 .elementor-element.elementor-element-6b96c53e{right:20px;}.elementor-19338 .elementor-element.elementor-element-17249ecd{padding:5% 10% 5% 10%;}.elementor-19338 .elementor-element.elementor-element-105955cd .panel-title{font-family:"Nunito Sans", Sans-serif;font-weight:700;}.elementor-19338 .elementor-element.elementor-element-105955cd .wpestate_property_description{font-family:"Nunito Sans", Sans-serif;font-weight:normal;}.elementor-19338 .elementor-element.elementor-element-2ea8643b .panel-title{font-family:"Nunito Sans", Sans-serif;font-weight:700;}.elementor-19338 .elementor-element.elementor-element-2ea8643b .panel-body,.elementor-19338 .elementor-element.elementor-element-2ea8643b .panel-body .listing_detail,.elementor-19338 .elementor-element.elementor-element-2ea8643b .panel-body .listing_detail a {font-family:"Nunito Sans", Sans-serif;font-weight:normal;}.elementor-19338 .elementor-element.elementor-element-338587dd .panel-title{font-family:"Nunito Sans", Sans-serif;font-weight:700;}.elementor-19338 .elementor-element.elementor-element-338587dd .panel-body,.elementor-19338 .elementor-element.elementor-element-338587dd .panel-body .listing_detail,.elementor-19338 .elementor-element.elementor-element-338587dd .panel-body .listing_detail a {font-family:"Nunito Sans", Sans-serif;font-weight:normal;}.elementor-19338 .elementor-element.elementor-element-7c19536e .panel-title{font-family:"Nunito Sans", Sans-serif;font-weight:700;}.elementor-19338 .elementor-element.elementor-element-7c19536e .panel-body,.elementor-19338 .elementor-element.elementor-element-7c19536e .panel-body .listing_detail,.elementor-19338 .elementor-element.elementor-element-7c19536e .panel-body .listing_detail a {font-family:"Nunito Sans", Sans-serif;font-weight:normal;}.elementor-19338 .elementor-element.elementor-element-36c09e98 .google_map_shortcode_wrapper{height:400px;}.elementor-19338 .elementor-element.elementor-element-36c09e98 #googleMap_shortcode{height:400px;min-height:400px;}.elementor-19338 .elementor-element.elementor-element-36c09e98 .panel-title{font-family:"Nunito Sans", Sans-serif;font-weight:700;}.elementor-19338 .elementor-element.elementor-element-160c4144 .agent_unit_social_single{display:none;}.elementor-19338 .elementor-element.elementor-element-160c4144 .elementor_agent_wrapper{box-shadow:0px 10px 31px 0px rgba(7.0000000000000036, 152.0000000000002, 255, 0.09);}.elementor-19338 .elementor-element.elementor-element-160c4144 .agent_position{margin-bottom:4px;}.elementor-19338 .elementor-element.elementor-element-160c4144 .col-md-3.agentpic-wrapper{width:50%;}.elementor-19338 .elementor-element.elementor-element-160c4144 .col-md-9.agent_details{width:50%;}.elementor-19338 .elementor-element.elementor-element-160c4144 .agent_details h3{font-family:"Nunito Sans", Sans-serif;font-weight:700;}.elementor-19338 .elementor-element.elementor-element-160c4144 .agent_detail{font-family:"Nunito Sans", Sans-serif;font-weight:normal;}.elementor-19338 .elementor-element.elementor-element-160c4144 #show_contact{font-family:"Nunito Sans", Sans-serif;font-weight:700;}.elementor-19338 .elementor-element.elementor-element-160c4144 .form-control{font-family:"Nunito Sans", Sans-serif;font-weight:normal;}.elementor-19338 .elementor-element.elementor-element-47bbf7c4 .panel-title{font-family:"Nunito Sans", Sans-serif;font-weight:700;}.elementor-19338 .elementor-element.elementor-element-47bbf7c4 .panel-body,.elementor-19338 .elementor-element.elementor-element-47bbf7c4 .panel-body .floor_title,.elementor-19338 .elementor-element.elementor-element-47bbf7c4 .panel-body .floor_details {font-family:"Nunito Sans", Sans-serif;font-weight:normal;}.elementor-19338 .elementor-element.elementor-element-e0266cf .panel-title{font-family:"Nunito Sans", Sans-serif;font-weight:700;}.elementor-19338 .elementor-element.elementor-element-57283600:not(.elementor-motion-effects-element-type-background), .elementor-19338 .elementor-element.elementor-element-57283600 > .elementor-motion-effects-container > .elementor-motion-effects-layer{background-color:#FFFFFF;}.elementor-19338 .elementor-element.elementor-element-57283600{transition:background 0.3s, border 0.3s, border-radius 0.3s, box-shadow 0.3s;margin-top:0px;margin-bottom:-45px;padding:5% 10% 5% 10%;}.elementor-19338 .elementor-element.elementor-element-57283600 > .elementor-background-overlay{transition:background 0.3s, border-radius 0.3s, opacity 0.3s;}.elementor-19338 .elementor-element.elementor-element-5e2a9f09 .agent_listings_title_similar{font-family:"Nunito Sans", Sans-serif;font-weight:700;}@media(min-width:768px){.elementor-19338 .elementor-element.elementor-element-6a20976{width:70%;}.elementor-19338 .elementor-element.elementor-element-3ccc6d9e{width:30%;}}@media(max-width:1024px){.elementor-19338 .elementor-element.elementor-element-6d1b8888{padding:2% 2% 5% 2%;}body:not(.rtl) .elementor-19338 .elementor-element.elementor-element-6b96c53e{left:0px;}body.rtl .elementor-19338 .elementor-element.elementor-element-6b96c53e{right:0px;}.elementor-19338 .elementor-element.elementor-element-17249ecd{padding:5% 2% 5% 2%;}.elementor-19338 .elementor-element.elementor-element-160c4144 .col-md-3.agentpic-wrapper{width:100%;}.elementor-19338 .elementor-element.elementor-element-160c4144 .col-md-9.agent_details{width:100%;}.elementor-19338 .elementor-element.elementor-element-57283600{padding:5% 2% 5% 2%;}.elementor-19338 .elementor-element.elementor-element-5e2a9f09 .agent_listings_title_similar{margin-bottom:20px;}}@media(max-width:767px){.elementor-19338 .elementor-element.elementor-element-2724142f .prop_social{top:-60px;}.elementor-19338 .elementor-element.elementor-element-263898f5{width:100%;}.elementor-19338 .elementor-element.elementor-element-160c4144 .col-md-3.agentpic-wrapper{width:98%;}.elementor-19338 .elementor-element.elementor-element-160c4144 .col-md-9.agent_details{width:100%;}}Property Page Template
Facebook
Twitter
Pinterest
WhatsApp
Email
Share
Favorite
Print
See all 251 photos
Overview
- Updated On:
- October 18, 2021
- Bedrooms
- Bathrooms
- Size
Description
Property Page Template
Facebook
Twitter
Pinterest
WhatsApp
Email
Share
Favorite
Print
See all 251 photos
Overview
- Updated On:
- October 18, 2021
- Bedrooms
- Bathrooms
- Size
Description
.elementor-19338 .elementor-element.elementor-element-6d1b8888:not(.elementor-motion-effects-element-type-background), .elementor-19338 .elementor-element.elementor-element-6d1b8888 > .elementor-motion-effects-container > .elementor-motion-effects-layer{background-color:#FFFFFF;}.elementor-19338 .elementor-element.elementor-element-6d1b8888{transition:background 0.3s, border 0.3s, border-radius 0.3s, box-shadow 0.3s;margin-top:-5px;margin-bottom:0px;padding:5% 9% 5% 10%;}.elementor-19338 .elementor-element.elementor-element-6d1b8888 > .elementor-background-overlay{transition:background 0.3s, border-radius 0.3s, opacity 0.3s;}.elementor-19338 .elementor-element.elementor-element-2724142f .entry-prop{font-family:"Nunito Sans", Sans-serif;font-weight:700;}.elementor-19338 .elementor-element.elementor-element-2724142f .price_area,.elementor-19338 .elementor-element.elementor-element-2724142f .price_label{font-family:"Nunito Sans", Sans-serif;font-weight:700;}.elementor-19338 .elementor-element.elementor-element-2724142f .property_categs,.elementor-19338 .elementor-element.elementor-element-2724142f .property_categs a,.elementor-19338 .elementor-element.elementor-element-2724142f .property_categs i{font-family:"Nunito Sans", Sans-serif;font-weight:normal;}.elementor-19338 .elementor-element.elementor-element-4ac23982 .property_header_gallery_wrapper .col-md-6.image_gallery{height:600px;}.elementor-19338 .elementor-element.elementor-element-4ac23982 .property_header_gallery_wrapper .col-md-3.image_gallery{height:calc( 600px/2 );}.elementor-19338 .elementor-element.elementor-element-4ac23982 > .elementor-widget-container{margin:0px 0px 0px 0px;padding:0px 0px 0px 0px;}.elementor-19338 .elementor-element.elementor-element-4561aa6a{padding:0% 10% 0% 10%;}.elementor-19338 .elementor-element.elementor-element-6b96c53e .panel-title{display:none;}.elementor-19338 .elementor-element.elementor-element-6b96c53e .overview_updatd_on{display:none;}.elementor-19338 .elementor-element.elementor-element-6b96c53e .overview_element{width:130px;}.elementor-19338 .elementor-element.elementor-element-6b96c53e .property-panel{box-shadow:0px 0px 10px 0px rgba(0, 0, 0, 0.17);padding:15px 15px 15px 15px;border-radius:5px 5px 5px 5px;background-color:#FFFFFFD1;}.elementor-19338 .elementor-element.elementor-element-6b96c53e .panel-title{font-family:"Nunito Sans", Sans-serif;font-weight:700;}.elementor-19338 .elementor-element.elementor-element-6b96c53e .overview_element a, .elementor-19338 .elementor-element.elementor-element-6b96c53e .overview_element li{font-family:"Nunito Sans", Sans-serif;font-weight:700;}.elementor-19338 .elementor-element.elementor-element-6b96c53e .overview_element {color:#222222;}.elementor-19338 .elementor-element.elementor-element-6b96c53e .overview_element li{color:#222222;}.elementor-19338 .elementor-element.elementor-element-6b96c53e .overview_element i{color:#222222;}.elementor-19338 .elementor-element.elementor-element-6b96c53e .overview_element a{color:#222222;}.elementor-19338 .elementor-element.elementor-element-6b96c53e .overview_element img{color:#222222;fill:#222222;}.elementor-19338 .elementor-element.elementor-element-6b96c53e .overview_element path{color:#222222;fill:#222222;}.elementor-19338 .elementor-element.elementor-element-6b96c53e h4{color:#222222;}.elementor-19338 .elementor-element.elementor-element-6b96c53e{z-index:50;bottom:88px;}body:not(.rtl) .elementor-19338 .elementor-element.elementor-element-6b96c53e{left:20px;}body.rtl .elementor-19338 .elementor-element.elementor-element-6b96c53e{right:20px;}.elementor-19338 .elementor-element.elementor-element-17249ecd{padding:5% 10% 5% 10%;}.elementor-19338 .elementor-element.elementor-element-105955cd .panel-title{font-family:"Nunito Sans", Sans-serif;font-weight:700;}.elementor-19338 .elementor-element.elementor-element-105955cd .wpestate_property_description{font-family:"Nunito Sans", Sans-serif;font-weight:normal;}.elementor-19338 .elementor-element.elementor-element-2ea8643b .panel-title{font-family:"Nunito Sans", Sans-serif;font-weight:700;}.elementor-19338 .elementor-element.elementor-element-2ea8643b .panel-body,.elementor-19338 .elementor-element.elementor-element-2ea8643b .panel-body .listing_detail,.elementor-19338 .elementor-element.elementor-element-2ea8643b .panel-body .listing_detail a {font-family:"Nunito Sans", Sans-serif;font-weight:normal;}.elementor-19338 .elementor-element.elementor-element-338587dd .panel-title{font-family:"Nunito Sans", Sans-serif;font-weight:700;}.elementor-19338 .elementor-element.elementor-element-338587dd .panel-body,.elementor-19338 .elementor-element.elementor-element-338587dd .panel-body .listing_detail,.elementor-19338 .elementor-element.elementor-element-338587dd .panel-body .listing_detail a {font-family:"Nunito Sans", Sans-serif;font-weight:normal;}.elementor-19338 .elementor-element.elementor-element-7c19536e .panel-title{font-family:"Nunito Sans", Sans-serif;font-weight:700;}.elementor-19338 .elementor-element.elementor-element-7c19536e .panel-body,.elementor-19338 .elementor-element.elementor-element-7c19536e .panel-body .listing_detail,.elementor-19338 .elementor-element.elementor-element-7c19536e .panel-body .listing_detail a {font-family:"Nunito Sans", Sans-serif;font-weight:normal;}.elementor-19338 .elementor-element.elementor-element-36c09e98 .google_map_shortcode_wrapper{height:400px;}.elementor-19338 .elementor-element.elementor-element-36c09e98 #googleMap_shortcode{height:400px;min-height:400px;}.elementor-19338 .elementor-element.elementor-element-36c09e98 .panel-title{font-family:"Nunito Sans", Sans-serif;font-weight:700;}.elementor-19338 .elementor-element.elementor-element-160c4144 .agent_unit_social_single{display:none;}.elementor-19338 .elementor-element.elementor-element-160c4144 .agent_position{margin-bottom:4px;}.elementor-19338 .elementor-element.elementor-element-160c4144 .col-md-3.agentpic-wrapper{width:50%;}.elementor-19338 .elementor-element.elementor-element-160c4144 .col-md-9.agent_details{width:50%;}.elementor-19338 .elementor-element.elementor-element-160c4144 .agent_details h3{font-family:"Nunito Sans", Sans-serif;font-weight:700;}.elementor-19338 .elementor-element.elementor-element-160c4144 .agent_detail{font-family:"Nunito Sans", Sans-serif;font-weight:normal;}.elementor-19338 .elementor-element.elementor-element-160c4144 #show_contact{font-family:"Nunito Sans", Sans-serif;font-weight:700;}.elementor-19338 .elementor-element.elementor-element-160c4144 .form-control{font-family:"Nunito Sans", Sans-serif;font-weight:normal;}.elementor-19338 .elementor-element.elementor-element-47bbf7c4 .panel-title{font-family:"Nunito Sans", Sans-serif;font-weight:700;}.elementor-19338 .elementor-element.elementor-element-47bbf7c4 .panel-body,.elementor-19338 .elementor-element.elementor-element-47bbf7c4 .panel-body .floor_title,.elementor-19338 .elementor-element.elementor-element-47bbf7c4 .panel-body .floor_details {font-family:"Nunito Sans", Sans-serif;font-weight:normal;}.elementor-19338 .elementor-element.elementor-element-e0266cf .panel-title{font-family:"Nunito Sans", Sans-serif;font-weight:700;}.elementor-19338 .elementor-element.elementor-element-57283600:not(.elementor-motion-effects-element-type-background), .elementor-19338 .elementor-element.elementor-element-57283600 > .elementor-motion-effects-container > .elementor-motion-effects-layer{background-color:#FFFFFF;}.elementor-19338 .elementor-element.elementor-element-57283600{transition:background 0.3s, border 0.3s, border-radius 0.3s, box-shadow 0.3s;margin-top:0px;margin-bottom:-45px;padding:5% 10% 5% 10%;}.elementor-19338 .elementor-element.elementor-element-57283600 > .elementor-background-overlay{transition:background 0.3s, border-radius 0.3s, opacity 0.3s;}.elementor-19338 .elementor-element.elementor-element-5e2a9f09 .agent_listings_title_similar{font-family:"Nunito Sans", Sans-serif;font-weight:700;}@media(min-width:768px){.elementor-19338 .elementor-element.elementor-element-6a20976{width:70%;}.elementor-19338 .elementor-element.elementor-element-3ccc6d9e{width:30%;}}@media(max-width:1024px){.elementor-19338 .elementor-element.elementor-element-6d1b8888{padding:2% 2% 5% 2%;}body:not(.rtl) .elementor-19338 .elementor-element.elementor-element-6b96c53e{left:0px;}body.rtl .elementor-19338 .elementor-element.elementor-element-6b96c53e{right:0px;}.elementor-19338 .elementor-element.elementor-element-17249ecd{padding:5% 2% 5% 2%;}.elementor-19338 .elementor-element.elementor-element-160c4144 .col-md-3.agentpic-wrapper{width:100%;}.elementor-19338 .elementor-element.elementor-element-160c4144 .col-md-9.agent_details{width:100%;}.elementor-19338 .elementor-element.elementor-element-57283600{padding:5% 2% 5% 2%;}.elementor-19338 .elementor-element.elementor-element-5e2a9f09 .agent_listings_title_similar{margin-bottom:20px;}}@media(max-width:767px){.elementor-19338 .elementor-element.elementor-element-2724142f .prop_social{top:-60px;}.elementor-19338 .elementor-element.elementor-element-263898f5{width:100%;}.elementor-19338 .elementor-element.elementor-element-160c4144 .col-md-3.agentpic-wrapper{width:98%;}.elementor-19338 .elementor-element.elementor-element-160c4144 .col-md-9.agent_details{width:100%;}}Property Page Template
Facebook
Twitter
Pinterest
WhatsApp
Email
Share
Favorite
Print
See all 251 photos
Overview
- Updated On:
- October 18, 2021
- Bedrooms
- Bathrooms
- Size
Description
Property Page Template
Facebook
Twitter
Pinterest
WhatsApp
Email
Share
Favorite
Print
See all 251 photos
Overview
- Updated On:
- October 18, 2021
- Bedrooms
- Bathrooms
- Size
Description
.elementor-19338 .elementor-element.elementor-element-6d1b8888:not(.elementor-motion-effects-element-type-background), .elementor-19338 .elementor-element.elementor-element-6d1b8888 > .elementor-motion-effects-container > .elementor-motion-effects-layer{background-color:#FFFFFF;}.elementor-19338 .elementor-element.elementor-element-6d1b8888{transition:background 0.3s, border 0.3s, border-radius 0.3s, box-shadow 0.3s;margin-top:-5px;margin-bottom:0px;padding:5% 9% 5% 10%;}.elementor-19338 .elementor-element.elementor-element-6d1b8888 > .elementor-background-overlay{transition:background 0.3s, border-radius 0.3s, opacity 0.3s;}.elementor-19338 .elementor-element.elementor-element-2724142f .entry-prop{font-family:"Nunito Sans", Sans-serif;font-weight:700;}.elementor-19338 .elementor-element.elementor-element-2724142f .price_area,.elementor-19338 .elementor-element.elementor-element-2724142f .price_label{font-family:"Nunito Sans", Sans-serif;font-weight:700;}.elementor-19338 .elementor-element.elementor-element-2724142f .property_categs,.elementor-19338 .elementor-element.elementor-element-2724142f .property_categs a,.elementor-19338 .elementor-element.elementor-element-2724142f .property_categs i{font-family:"Nunito Sans", Sans-serif;font-weight:normal;}.elementor-19338 .elementor-element.elementor-element-4ac23982 .property_header_gallery_wrapper .col-md-6.image_gallery{height:600px;}.elementor-19338 .elementor-element.elementor-element-4ac23982 .property_header_gallery_wrapper .col-md-3.image_gallery{height:calc( 600px/2 );}.elementor-19338 .elementor-element.elementor-element-4ac23982 > .elementor-widget-container{margin:0px 0px 0px 0px;padding:0px 0px 0px 0px;}.elementor-19338 .elementor-element.elementor-element-4561aa6a{padding:0% 10% 0% 10%;}.elementor-19338 .elementor-element.elementor-element-6b96c53e .panel-title{display:none;}.elementor-19338 .elementor-element.elementor-element-6b96c53e .overview_updatd_on{display:none;}.elementor-19338 .elementor-element.elementor-element-6b96c53e .overview_element{width:130px;}.elementor-19338 .elementor-element.elementor-element-6b96c53e .property-panel{box-shadow:0px 0px 10px 0px rgba(0, 0, 0, 0.17);padding:15px 15px 15px 15px;border-radius:5px 5px 5px 5px;background-color:#FFFFFFD1;}.elementor-19338 .elementor-element.elementor-element-6b96c53e .panel-title{font-family:"Nunito Sans", Sans-serif;font-weight:700;}.elementor-19338 .elementor-element.elementor-element-6b96c53e .overview_element a, .elementor-19338 .elementor-element.elementor-element-6b96c53e .overview_element li{font-family:"Nunito Sans", Sans-serif;font-weight:700;}.elementor-19338 .elementor-element.elementor-element-6b96c53e .overview_element {color:#222222;}.elementor-19338 .elementor-element.elementor-element-6b96c53e .overview_element li{color:#222222;}.elementor-19338 .elementor-element.elementor-element-6b96c53e .overview_element i{color:#222222;}.elementor-19338 .elementor-element.elementor-element-6b96c53e .overview_element a{color:#222222;}.elementor-19338 .elementor-element.elementor-element-6b96c53e .overview_element img{color:#222222;fill:#222222;}.elementor-19338 .elementor-element.elementor-element-6b96c53e .overview_element path{color:#222222;fill:#222222;}.elementor-19338 .elementor-element.elementor-element-6b96c53e h4{color:#222222;}.elementor-19338 .elementor-element.elementor-element-6b96c53e{z-index:50;bottom:88px;}body:not(.rtl) .elementor-19338 .elementor-element.elementor-element-6b96c53e{left:20px;}body.rtl .elementor-19338 .elementor-element.elementor-element-6b96c53e{right:20px;}.elementor-19338 .elementor-element.elementor-element-17249ecd{padding:5% 10% 5% 10%;}.elementor-19338 .elementor-element.elementor-element-105955cd .panel-title{font-family:"Nunito Sans", Sans-serif;font-weight:700;}.elementor-19338 .elementor-element.elementor-element-105955cd .wpestate_property_description{font-family:"Nunito Sans", Sans-serif;font-weight:normal;}.elementor-19338 .elementor-element.elementor-element-2ea8643b .panel-title{font-family:"Nunito Sans", Sans-serif;font-weight:700;}.elementor-19338 .elementor-element.elementor-element-2ea8643b .panel-body,.elementor-19338 .elementor-element.elementor-element-2ea8643b .panel-body .listing_detail,.elementor-19338 .elementor-element.elementor-element-2ea8643b .panel-body .listing_detail a {font-family:"Nunito Sans", Sans-serif;font-weight:normal;}.elementor-19338 .elementor-element.elementor-element-338587dd .panel-title{font-family:"Nunito Sans", Sans-serif;font-weight:700;}.elementor-19338 .elementor-element.elementor-element-338587dd .panel-body,.elementor-19338 .elementor-element.elementor-element-338587dd .panel-body .listing_detail,.elementor-19338 .elementor-element.elementor-element-338587dd .panel-body .listing_detail a {font-family:"Nunito Sans", Sans-serif;font-weight:normal;}.elementor-19338 .elementor-element.elementor-element-7c19536e .panel-title{font-family:"Nunito Sans", Sans-serif;font-weight:700;}.elementor-19338 .elementor-element.elementor-element-7c19536e .panel-body,.elementor-19338 .elementor-element.elementor-element-7c19536e .panel-body .listing_detail,.elementor-19338 .elementor-element.elementor-element-7c19536e .panel-body .listing_detail a {font-family:"Nunito Sans", Sans-serif;font-weight:normal;}.elementor-19338 .elementor-element.elementor-element-36c09e98 .google_map_shortcode_wrapper{height:400px;}.elementor-19338 .elementor-element.elementor-element-36c09e98 #googleMap_shortcode{height:400px;min-height:400px;}.elementor-19338 .elementor-element.elementor-element-36c09e98 .panel-title{font-family:"Nunito Sans", Sans-serif;font-weight:700;}.elementor-19338 .elementor-element.elementor-element-160c4144 .agent_unit_social_single{display:none;}.elementor-19338 .elementor-element.elementor-element-160c4144 .elementor_agent_wrapper{box-shadow:0px 0px 10px 0px rgba(33, 10, 10, 0.69);}.elementor-19338 .elementor-element.elementor-element-160c4144 .agent_position{margin-bottom:4px;}.elementor-19338 .elementor-element.elementor-element-160c4144 .col-md-3.agentpic-wrapper{width:50%;}.elementor-19338 .elementor-element.elementor-element-160c4144 .col-md-9.agent_details{width:50%;}.elementor-19338 .elementor-element.elementor-element-160c4144 .agent_details h3{font-family:"Nunito Sans", Sans-serif;font-weight:700;}.elementor-19338 .elementor-element.elementor-element-160c4144 .agent_detail{font-family:"Nunito Sans", Sans-serif;font-weight:normal;}.elementor-19338 .elementor-element.elementor-element-160c4144 #show_contact{font-family:"Nunito Sans", Sans-serif;font-weight:700;}.elementor-19338 .elementor-element.elementor-element-160c4144 .form-control{font-family:"Nunito Sans", Sans-serif;font-weight:normal;}.elementor-19338 .elementor-element.elementor-element-47bbf7c4 .panel-title{font-family:"Nunito Sans", Sans-serif;font-weight:700;}.elementor-19338 .elementor-element.elementor-element-47bbf7c4 .panel-body,.elementor-19338 .elementor-element.elementor-element-47bbf7c4 .panel-body .floor_title,.elementor-19338 .elementor-element.elementor-element-47bbf7c4 .panel-body .floor_details {font-family:"Nunito Sans", Sans-serif;font-weight:normal;}.elementor-19338 .elementor-element.elementor-element-e0266cf .panel-title{font-family:"Nunito Sans", Sans-serif;font-weight:700;}.elementor-19338 .elementor-element.elementor-element-57283600:not(.elementor-motion-effects-element-type-background), .elementor-19338 .elementor-element.elementor-element-57283600 > .elementor-motion-effects-container > .elementor-motion-effects-layer{background-color:#FFFFFF;}.elementor-19338 .elementor-element.elementor-element-57283600{transition:background 0.3s, border 0.3s, border-radius 0.3s, box-shadow 0.3s;margin-top:0px;margin-bottom:-45px;padding:5% 10% 5% 10%;}.elementor-19338 .elementor-element.elementor-element-57283600 > .elementor-background-overlay{transition:background 0.3s, border-radius 0.3s, opacity 0.3s;}.elementor-19338 .elementor-element.elementor-element-5e2a9f09 .agent_listings_title_similar{font-family:"Nunito Sans", Sans-serif;font-weight:700;}@media(min-width:768px){.elementor-19338 .elementor-element.elementor-element-6a20976{width:70%;}.elementor-19338 .elementor-element.elementor-element-3ccc6d9e{width:30%;}}@media(max-width:1024px){.elementor-19338 .elementor-element.elementor-element-6d1b8888{padding:2% 2% 5% 2%;}body:not(.rtl) .elementor-19338 .elementor-element.elementor-element-6b96c53e{left:0px;}body.rtl .elementor-19338 .elementor-element.elementor-element-6b96c53e{right:0px;}.elementor-19338 .elementor-element.elementor-element-17249ecd{padding:5% 2% 5% 2%;}.elementor-19338 .elementor-element.elementor-element-160c4144 .col-md-3.agentpic-wrapper{width:100%;}.elementor-19338 .elementor-element.elementor-element-160c4144 .col-md-9.agent_details{width:100%;}.elementor-19338 .elementor-element.elementor-element-57283600{padding:5% 2% 5% 2%;}.elementor-19338 .elementor-element.elementor-element-5e2a9f09 .agent_listings_title_similar{margin-bottom:20px;}}@media(max-width:767px){.elementor-19338 .elementor-element.elementor-element-2724142f .prop_social{top:-60px;}.elementor-19338 .elementor-element.elementor-element-263898f5{width:100%;}.elementor-19338 .elementor-element.elementor-element-160c4144 .col-md-3.agentpic-wrapper{width:98%;}.elementor-19338 .elementor-element.elementor-element-160c4144 .col-md-9.agent_details{width:100%;}}Property Page Template
Facebook
Twitter
Pinterest
WhatsApp
Email
Share
Favorite
Print
See all 251 photos
Overview
- Updated On:
- October 18, 2021
- Bedrooms
- Bathrooms
- Size
Description
Property Page Template
Facebook
Twitter
Pinterest
WhatsApp
Email
Share
Favorite
Print
See all 251 photos
Overview
- Updated On:
- October 18, 2021
- Bedrooms
- Bathrooms
- Size
Description
.elementor-19338 .elementor-element.elementor-element-6d1b8888:not(.elementor-motion-effects-element-type-background), .elementor-19338 .elementor-element.elementor-element-6d1b8888 > .elementor-motion-effects-container > .elementor-motion-effects-layer{background-color:#FFFFFF;}.elementor-19338 .elementor-element.elementor-element-6d1b8888{transition:background 0.3s, border 0.3s, border-radius 0.3s, box-shadow 0.3s;margin-top:-5px;margin-bottom:0px;padding:5% 9% 5% 10%;}.elementor-19338 .elementor-element.elementor-element-6d1b8888 > .elementor-background-overlay{transition:background 0.3s, border-radius 0.3s, opacity 0.3s;}.elementor-19338 .elementor-element.elementor-element-2724142f .entry-prop{font-family:"Nunito Sans", Sans-serif;font-weight:700;}.elementor-19338 .elementor-element.elementor-element-2724142f .price_area,.elementor-19338 .elementor-element.elementor-element-2724142f .price_label{font-family:"Nunito Sans", Sans-serif;font-weight:700;}.elementor-19338 .elementor-element.elementor-element-2724142f .property_categs,.elementor-19338 .elementor-element.elementor-element-2724142f .property_categs a,.elementor-19338 .elementor-element.elementor-element-2724142f .property_categs i{font-family:"Nunito Sans", Sans-serif;font-weight:normal;}.elementor-19338 .elementor-element.elementor-element-4ac23982 .property_header_gallery_wrapper .col-md-6.image_gallery{height:600px;}.elementor-19338 .elementor-element.elementor-element-4ac23982 .property_header_gallery_wrapper .col-md-3.image_gallery{height:calc( 600px/2 );}.elementor-19338 .elementor-element.elementor-element-4ac23982 > .elementor-widget-container{margin:0px 0px 0px 0px;padding:0px 0px 0px 0px;}.elementor-19338 .elementor-element.elementor-element-4561aa6a{padding:0% 10% 0% 10%;}.elementor-19338 .elementor-element.elementor-element-6b96c53e .panel-title{display:none;}.elementor-19338 .elementor-element.elementor-element-6b96c53e .overview_updatd_on{display:none;}.elementor-19338 .elementor-element.elementor-element-6b96c53e .overview_element{width:130px;}.elementor-19338 .elementor-element.elementor-element-6b96c53e .property-panel{box-shadow:0px 0px 10px 0px rgba(0, 0, 0, 0.17);padding:15px 15px 15px 15px;border-radius:5px 5px 5px 5px;background-color:#FFFFFFD1;}.elementor-19338 .elementor-element.elementor-element-6b96c53e .panel-title{font-family:"Nunito Sans", Sans-serif;font-weight:700;}.elementor-19338 .elementor-element.elementor-element-6b96c53e .overview_element a, .elementor-19338 .elementor-element.elementor-element-6b96c53e .overview_element li{font-family:"Nunito Sans", Sans-serif;font-weight:700;}.elementor-19338 .elementor-element.elementor-element-6b96c53e .overview_element {color:#222222;}.elementor-19338 .elementor-element.elementor-element-6b96c53e .overview_element li{color:#222222;}.elementor-19338 .elementor-element.elementor-element-6b96c53e .overview_element i{color:#222222;}.elementor-19338 .elementor-element.elementor-element-6b96c53e .overview_element a{color:#222222;}.elementor-19338 .elementor-element.elementor-element-6b96c53e .overview_element img{color:#222222;fill:#222222;}.elementor-19338 .elementor-element.elementor-element-6b96c53e .overview_element path{color:#222222;fill:#222222;}.elementor-19338 .elementor-element.elementor-element-6b96c53e h4{color:#222222;}.elementor-19338 .elementor-element.elementor-element-6b96c53e{z-index:50;bottom:88px;}body:not(.rtl) .elementor-19338 .elementor-element.elementor-element-6b96c53e{left:20px;}body.rtl .elementor-19338 .elementor-element.elementor-element-6b96c53e{right:20px;}.elementor-19338 .elementor-element.elementor-element-17249ecd{padding:5% 10% 5% 10%;}.elementor-19338 .elementor-element.elementor-element-105955cd .panel-title{font-family:"Nunito Sans", Sans-serif;font-weight:700;}.elementor-19338 .elementor-element.elementor-element-105955cd .wpestate_property_description{font-family:"Nunito Sans", Sans-serif;font-weight:normal;}.elementor-19338 .elementor-element.elementor-element-2ea8643b .panel-title{font-family:"Nunito Sans", Sans-serif;font-weight:700;}.elementor-19338 .elementor-element.elementor-element-2ea8643b .panel-body,.elementor-19338 .elementor-element.elementor-element-2ea8643b .panel-body .listing_detail,.elementor-19338 .elementor-element.elementor-element-2ea8643b .panel-body .listing_detail a {font-family:"Nunito Sans", Sans-serif;font-weight:normal;}.elementor-19338 .elementor-element.elementor-element-338587dd .panel-title{font-family:"Nunito Sans", Sans-serif;font-weight:700;}.elementor-19338 .elementor-element.elementor-element-338587dd .panel-body,.elementor-19338 .elementor-element.elementor-element-338587dd .panel-body .listing_detail,.elementor-19338 .elementor-element.elementor-element-338587dd .panel-body .listing_detail a {font-family:"Nunito Sans", Sans-serif;font-weight:normal;}.elementor-19338 .elementor-element.elementor-element-7c19536e .panel-title{font-family:"Nunito Sans", Sans-serif;font-weight:700;}.elementor-19338 .elementor-element.elementor-element-7c19536e .panel-body,.elementor-19338 .elementor-element.elementor-element-7c19536e .panel-body .listing_detail,.elementor-19338 .elementor-element.elementor-element-7c19536e .panel-body .listing_detail a {font-family:"Nunito Sans", Sans-serif;font-weight:normal;}.elementor-19338 .elementor-element.elementor-element-36c09e98 .google_map_shortcode_wrapper{height:400px;}.elementor-19338 .elementor-element.elementor-element-36c09e98 #googleMap_shortcode{height:400px;min-height:400px;}.elementor-19338 .elementor-element.elementor-element-36c09e98 .panel-title{font-family:"Nunito Sans", Sans-serif;font-weight:700;}.elementor-19338 .elementor-element.elementor-element-160c4144 .agent_unit_social_single{display:none;}.elementor-19338 .elementor-element.elementor-element-160c4144 .agent_position{margin-bottom:4px;}.elementor-19338 .elementor-element.elementor-element-160c4144 .col-md-3.agentpic-wrapper{width:50%;}.elementor-19338 .elementor-element.elementor-element-160c4144 .col-md-9.agent_details{width:50%;}.elementor-19338 .elementor-element.elementor-element-160c4144 .agent_details h3{font-family:"Nunito Sans", Sans-serif;font-weight:700;}.elementor-19338 .elementor-element.elementor-element-160c4144 .agent_detail{font-family:"Nunito Sans", Sans-serif;font-weight:normal;}.elementor-19338 .elementor-element.elementor-element-160c4144 #show_contact{font-family:"Nunito Sans", Sans-serif;font-weight:700;}.elementor-19338 .elementor-element.elementor-element-160c4144 .form-control{font-family:"Nunito Sans", Sans-serif;font-weight:normal;}.elementor-19338 .elementor-element.elementor-element-47bbf7c4 .panel-title{font-family:"Nunito Sans", Sans-serif;font-weight:700;}.elementor-19338 .elementor-element.elementor-element-47bbf7c4 .panel-body,.elementor-19338 .elementor-element.elementor-element-47bbf7c4 .panel-body .floor_title,.elementor-19338 .elementor-element.elementor-element-47bbf7c4 .panel-body .floor_details {font-family:"Nunito Sans", Sans-serif;font-weight:normal;}.elementor-19338 .elementor-element.elementor-element-e0266cf .panel-title{font-family:"Nunito Sans", Sans-serif;font-weight:700;}.elementor-19338 .elementor-element.elementor-element-57283600:not(.elementor-motion-effects-element-type-background), .elementor-19338 .elementor-element.elementor-element-57283600 > .elementor-motion-effects-container > .elementor-motion-effects-layer{background-color:#FFFFFF;}.elementor-19338 .elementor-element.elementor-element-57283600{transition:background 0.3s, border 0.3s, border-radius 0.3s, box-shadow 0.3s;margin-top:0px;margin-bottom:-45px;padding:5% 10% 5% 10%;}.elementor-19338 .elementor-element.elementor-element-57283600 > .elementor-background-overlay{transition:background 0.3s, border-radius 0.3s, opacity 0.3s;}.elementor-19338 .elementor-element.elementor-element-5e2a9f09 .agent_listings_title_similar{font-family:"Nunito Sans", Sans-serif;font-weight:700;}@media(min-width:768px){.elementor-19338 .elementor-element.elementor-element-6a20976{width:70%;}.elementor-19338 .elementor-element.elementor-element-3ccc6d9e{width:30%;}}@media(max-width:1024px){.elementor-19338 .elementor-element.elementor-element-6d1b8888{padding:2% 2% 5% 2%;}body:not(.rtl) .elementor-19338 .elementor-element.elementor-element-6b96c53e{left:0px;}body.rtl .elementor-19338 .elementor-element.elementor-element-6b96c53e{right:0px;}.elementor-19338 .elementor-element.elementor-element-17249ecd{padding:5% 2% 5% 2%;}.elementor-19338 .elementor-element.elementor-element-160c4144 .col-md-3.agentpic-wrapper{width:100%;}.elementor-19338 .elementor-element.elementor-element-160c4144 .col-md-9.agent_details{width:100%;}.elementor-19338 .elementor-element.elementor-element-57283600{padding:5% 2% 5% 2%;}.elementor-19338 .elementor-element.elementor-element-5e2a9f09 .agent_listings_title_similar{margin-bottom:20px;}}@media(max-width:767px){.elementor-19338 .elementor-element.elementor-element-2724142f .prop_social{top:-60px;}.elementor-19338 .elementor-element.elementor-element-263898f5{width:100%;}.elementor-19338 .elementor-element.elementor-element-160c4144 .col-md-3.agentpic-wrapper{width:98%;}.elementor-19338 .elementor-element.elementor-element-160c4144 .col-md-9.agent_details{width:100%;}}Property Page Template
Facebook
Twitter
Pinterest
WhatsApp
Email
Share
Favorite
Print
See all 251 photos
Overview
- Updated On:
- October 18, 2021
- Bedrooms
- Bathrooms
- Size
Description
Property Page Template
Facebook
Twitter
Pinterest
WhatsApp
Email
Share
Favorite
Print
See all 251 photos
Overview
- Updated On:
- October 18, 2021
- Dormitorios
- Bathrooms
- Size
Description
.elementor-19338 .elementor-element.elementor-element-6d1b8888:not(.elementor-motion-effects-element-type-background), .elementor-19338 .elementor-element.elementor-element-6d1b8888 > .elementor-motion-effects-container > .elementor-motion-effects-layer{background-color:#FFFFFF;}.elementor-19338 .elementor-element.elementor-element-6d1b8888{transition:background 0.3s, border 0.3s, border-radius 0.3s, box-shadow 0.3s;margin-top:-5px;margin-bottom:0px;padding:5% 9% 5% 10%;}.elementor-19338 .elementor-element.elementor-element-6d1b8888 > .elementor-background-overlay{transition:background 0.3s, border-radius 0.3s, opacity 0.3s;}.elementor-19338 .elementor-element.elementor-element-2724142f .entry-prop{font-family:"Nunito Sans", Sans-serif;font-weight:700;}.elementor-19338 .elementor-element.elementor-element-2724142f .price_area,.elementor-19338 .elementor-element.elementor-element-2724142f .price_label{font-family:"Nunito Sans", Sans-serif;font-weight:700;}.elementor-19338 .elementor-element.elementor-element-2724142f .property_categs,.elementor-19338 .elementor-element.elementor-element-2724142f .property_categs a,.elementor-19338 .elementor-element.elementor-element-2724142f .property_categs i{font-family:"Nunito Sans", Sans-serif;font-weight:normal;}.elementor-19338 .elementor-element.elementor-element-4ac23982 .property_header_gallery_wrapper .col-md-6.image_gallery{height:600px;}.elementor-19338 .elementor-element.elementor-element-4ac23982 .property_header_gallery_wrapper .col-md-3.image_gallery{height:calc( 600px/2 );}.elementor-19338 .elementor-element.elementor-element-4ac23982 > .elementor-widget-container{margin:0px 0px 0px 0px;padding:0px 0px 0px 0px;}.elementor-19338 .elementor-element.elementor-element-4561aa6a{padding:0% 10% 0% 10%;}.elementor-19338 .elementor-element.elementor-element-6b96c53e .panel-title{display:none;}.elementor-19338 .elementor-element.elementor-element-6b96c53e .overview_updatd_on{display:none;}.elementor-19338 .elementor-element.elementor-element-6b96c53e .overview_element{width:130px;}.elementor-19338 .elementor-element.elementor-element-6b96c53e .property-panel{box-shadow:0px 0px 10px 0px rgba(0, 0, 0, 0.17);padding:15px 15px 15px 15px;border-radius:5px 5px 5px 5px;background-color:#FFFFFFD1;}.elementor-19338 .elementor-element.elementor-element-6b96c53e .panel-title{font-family:"Nunito Sans", Sans-serif;font-weight:700;}.elementor-19338 .elementor-element.elementor-element-6b96c53e .overview_element a, .elementor-19338 .elementor-element.elementor-element-6b96c53e .overview_element li{font-family:"Nunito Sans", Sans-serif;font-weight:700;}.elementor-19338 .elementor-element.elementor-element-6b96c53e .overview_element {color:#222222;}.elementor-19338 .elementor-element.elementor-element-6b96c53e .overview_element li{color:#222222;}.elementor-19338 .elementor-element.elementor-element-6b96c53e .overview_element i{color:#222222;}.elementor-19338 .elementor-element.elementor-element-6b96c53e .overview_element a{color:#222222;}.elementor-19338 .elementor-element.elementor-element-6b96c53e .overview_element img{color:#222222;fill:#222222;}.elementor-19338 .elementor-element.elementor-element-6b96c53e .overview_element path{color:#222222;fill:#222222;}.elementor-19338 .elementor-element.elementor-element-6b96c53e h4{color:#222222;}.elementor-19338 .elementor-element.elementor-element-6b96c53e{z-index:50;bottom:88px;}body:not(.rtl) .elementor-19338 .elementor-element.elementor-element-6b96c53e{left:20px;}body.rtl .elementor-19338 .elementor-element.elementor-element-6b96c53e{right:20px;}.elementor-19338 .elementor-element.elementor-element-17249ecd{padding:5% 10% 5% 10%;}.elementor-19338 .elementor-element.elementor-element-105955cd .panel-title{font-family:"Nunito Sans", Sans-serif;font-weight:700;}.elementor-19338 .elementor-element.elementor-element-105955cd .wpestate_property_description{font-family:"Nunito Sans", Sans-serif;font-weight:normal;}.elementor-19338 .elementor-element.elementor-element-2ea8643b .panel-title{font-family:"Nunito Sans", Sans-serif;font-weight:700;}.elementor-19338 .elementor-element.elementor-element-2ea8643b .panel-body,.elementor-19338 .elementor-element.elementor-element-2ea8643b .panel-body .listing_detail,.elementor-19338 .elementor-element.elementor-element-2ea8643b .panel-body .listing_detail a {font-family:"Nunito Sans", Sans-serif;font-weight:normal;}.elementor-19338 .elementor-element.elementor-element-338587dd .panel-title{font-family:"Nunito Sans", Sans-serif;font-weight:700;}.elementor-19338 .elementor-element.elementor-element-338587dd .panel-body,.elementor-19338 .elementor-element.elementor-element-338587dd .panel-body .listing_detail,.elementor-19338 .elementor-element.elementor-element-338587dd .panel-body .listing_detail a {font-family:"Nunito Sans", Sans-serif;font-weight:normal;}.elementor-19338 .elementor-element.elementor-element-7c19536e .panel-title{font-family:"Nunito Sans", Sans-serif;font-weight:700;}.elementor-19338 .elementor-element.elementor-element-7c19536e .panel-body,.elementor-19338 .elementor-element.elementor-element-7c19536e .panel-body .listing_detail,.elementor-19338 .elementor-element.elementor-element-7c19536e .panel-body .listing_detail a {font-family:"Nunito Sans", Sans-serif;font-weight:normal;}.elementor-19338 .elementor-element.elementor-element-36c09e98 .google_map_shortcode_wrapper{height:400px;}.elementor-19338 .elementor-element.elementor-element-36c09e98 #googleMap_shortcode{height:400px;min-height:400px;}.elementor-19338 .elementor-element.elementor-element-36c09e98 .panel-title{font-family:"Nunito Sans", Sans-serif;font-weight:700;}.elementor-19338 .elementor-element.elementor-element-160c4144 .agent_unit_social_single{display:none;}.elementor-19338 .elementor-element.elementor-element-160c4144 .agent_position{margin-bottom:4px;}.elementor-19338 .elementor-element.elementor-element-160c4144 .col-md-3.agentpic-wrapper{width:50%;}.elementor-19338 .elementor-element.elementor-element-160c4144 .col-md-9.agent_details{width:50%;}.elementor-19338 .elementor-element.elementor-element-160c4144 .agent_details h3{font-family:"Nunito Sans", Sans-serif;font-weight:700;}.elementor-19338 .elementor-element.elementor-element-160c4144 .agent_detail{font-family:"Nunito Sans", Sans-serif;font-weight:normal;}.elementor-19338 .elementor-element.elementor-element-160c4144 #show_contact{font-family:"Nunito Sans", Sans-serif;font-weight:700;}.elementor-19338 .elementor-element.elementor-element-160c4144 .form-control{font-family:"Nunito Sans", Sans-serif;font-weight:normal;}.elementor-19338 .elementor-element.elementor-element-47bbf7c4 .panel-title{font-family:"Nunito Sans", Sans-serif;font-weight:700;}.elementor-19338 .elementor-element.elementor-element-47bbf7c4 .panel-body,.elementor-19338 .elementor-element.elementor-element-47bbf7c4 .panel-body .floor_title,.elementor-19338 .elementor-element.elementor-element-47bbf7c4 .panel-body .floor_details {font-family:"Nunito Sans", Sans-serif;font-weight:normal;}.elementor-19338 .elementor-element.elementor-element-e0266cf .panel-title{font-family:"Nunito Sans", Sans-serif;font-weight:700;}.elementor-19338 .elementor-element.elementor-element-57283600:not(.elementor-motion-effects-element-type-background), .elementor-19338 .elementor-element.elementor-element-57283600 > .elementor-motion-effects-container > .elementor-motion-effects-layer{background-color:#FFFFFF;}.elementor-19338 .elementor-element.elementor-element-57283600{transition:background 0.3s, border 0.3s, border-radius 0.3s, box-shadow 0.3s;margin-top:0px;margin-bottom:-45px;padding:5% 10% 5% 10%;}.elementor-19338 .elementor-element.elementor-element-57283600 > .elementor-background-overlay{transition:background 0.3s, border-radius 0.3s, opacity 0.3s;}.elementor-19338 .elementor-element.elementor-element-5e2a9f09 .agent_listings_title_similar{font-family:"Nunito Sans", Sans-serif;font-weight:700;}@media(min-width:768px){.elementor-19338 .elementor-element.elementor-element-6a20976{width:70%;}.elementor-19338 .elementor-element.elementor-element-3ccc6d9e{width:30%;}}@media(max-width:1024px){.elementor-19338 .elementor-element.elementor-element-6d1b8888{padding:2% 2% 5% 2%;}body:not(.rtl) .elementor-19338 .elementor-element.elementor-element-6b96c53e{left:0px;}body.rtl .elementor-19338 .elementor-element.elementor-element-6b96c53e{right:0px;}.elementor-19338 .elementor-element.elementor-element-17249ecd{padding:5% 2% 5% 2%;}.elementor-19338 .elementor-element.elementor-element-160c4144 .col-md-3.agentpic-wrapper{width:100%;}.elementor-19338 .elementor-element.elementor-element-160c4144 .col-md-9.agent_details{width:100%;}.elementor-19338 .elementor-element.elementor-element-57283600{padding:5% 2% 5% 2%;}.elementor-19338 .elementor-element.elementor-element-5e2a9f09 .agent_listings_title_similar{margin-bottom:20px;}}@media(max-width:767px){.elementor-19338 .elementor-element.elementor-element-2724142f .prop_social{top:-60px;}.elementor-19338 .elementor-element.elementor-element-263898f5{width:100%;}.elementor-19338 .elementor-element.elementor-element-160c4144 .col-md-3.agentpic-wrapper{width:98%;}.elementor-19338 .elementor-element.elementor-element-160c4144 .col-md-9.agent_details{width:100%;}}Property Page Template
Facebook
Twitter
Pinterest
WhatsApp
Email
Share
Favorite
Print
See all 251 photos
Overview
- Updated On:
- October 18, 2021
- Dormitorios
- Bathrooms
- Size
Description
Property Page Template
Facebook
Twitter
Pinterest
WhatsApp
Email
Share
Favorite
Print
See all 251 photos
Overview
- Updated On:
- October 18, 2021
- Dormitorios
- Bathrooms
- Size
Description
.elementor-19338 .elementor-element.elementor-element-6d1b8888:not(.elementor-motion-effects-element-type-background), .elementor-19338 .elementor-element.elementor-element-6d1b8888 > .elementor-motion-effects-container > .elementor-motion-effects-layer{background-color:#FFFFFF;}.elementor-19338 .elementor-element.elementor-element-6d1b8888{transition:background 0.3s, border 0.3s, border-radius 0.3s, box-shadow 0.3s;margin-top:0px;margin-bottom:0px;padding:5% 9% 5% 10%;}.elementor-19338 .elementor-element.elementor-element-6d1b8888 > .elementor-background-overlay{transition:background 0.3s, border-radius 0.3s, opacity 0.3s;}.elementor-19338 .elementor-element.elementor-element-2724142f .entry-prop{font-family:"Nunito Sans", Sans-serif;font-weight:700;}.elementor-19338 .elementor-element.elementor-element-2724142f .price_area,.elementor-19338 .elementor-element.elementor-element-2724142f .price_label{font-family:"Nunito Sans", Sans-serif;font-weight:700;}.elementor-19338 .elementor-element.elementor-element-2724142f .property_categs,.elementor-19338 .elementor-element.elementor-element-2724142f .property_categs a,.elementor-19338 .elementor-element.elementor-element-2724142f .property_categs i{font-family:"Nunito Sans", Sans-serif;font-weight:normal;}.elementor-19338 .elementor-element.elementor-element-4ac23982 .property_header_gallery_wrapper .col-md-6.image_gallery{height:600px;}.elementor-19338 .elementor-element.elementor-element-4ac23982 .property_header_gallery_wrapper .col-md-3.image_gallery{height:calc( 600px/2 );}.elementor-19338 .elementor-element.elementor-element-4ac23982 > .elementor-widget-container{margin:0px 0px 0px 0px;padding:0px 0px 0px 0px;}.elementor-19338 .elementor-element.elementor-element-4561aa6a{padding:0% 10% 0% 10%;}.elementor-19338 .elementor-element.elementor-element-6b96c53e .panel-title{display:none;}.elementor-19338 .elementor-element.elementor-element-6b96c53e .overview_updatd_on{display:none;}.elementor-19338 .elementor-element.elementor-element-6b96c53e .overview_element{width:130px;}.elementor-19338 .elementor-element.elementor-element-6b96c53e .property-panel{box-shadow:0px 0px 10px 0px rgba(0, 0, 0, 0.17);padding:15px 15px 15px 15px;border-radius:5px 5px 5px 5px;background-color:#FFFFFFD1;}.elementor-19338 .elementor-element.elementor-element-6b96c53e .panel-title{font-family:"Nunito Sans", Sans-serif;font-weight:700;}.elementor-19338 .elementor-element.elementor-element-6b96c53e .overview_element a, .elementor-19338 .elementor-element.elementor-element-6b96c53e .overview_element li{font-family:"Nunito Sans", Sans-serif;font-weight:700;}.elementor-19338 .elementor-element.elementor-element-6b96c53e .overview_element {color:#222222;}.elementor-19338 .elementor-element.elementor-element-6b96c53e .overview_element li{color:#222222;}.elementor-19338 .elementor-element.elementor-element-6b96c53e .overview_element i{color:#222222;}.elementor-19338 .elementor-element.elementor-element-6b96c53e .overview_element a{color:#222222;}.elementor-19338 .elementor-element.elementor-element-6b96c53e .overview_element img{color:#222222;fill:#222222;}.elementor-19338 .elementor-element.elementor-element-6b96c53e .overview_element path{color:#222222;fill:#222222;}.elementor-19338 .elementor-element.elementor-element-6b96c53e h4{color:#222222;}.elementor-19338 .elementor-element.elementor-element-6b96c53e{z-index:50;bottom:88px;}body:not(.rtl) .elementor-19338 .elementor-element.elementor-element-6b96c53e{left:20px;}body.rtl .elementor-19338 .elementor-element.elementor-element-6b96c53e{right:20px;}.elementor-19338 .elementor-element.elementor-element-17249ecd{padding:5% 10% 5% 10%;}.elementor-19338 .elementor-element.elementor-element-105955cd .panel-title{font-family:"Nunito Sans", Sans-serif;font-weight:700;}.elementor-19338 .elementor-element.elementor-element-105955cd .wpestate_property_description{font-family:"Nunito Sans", Sans-serif;font-weight:normal;}.elementor-19338 .elementor-element.elementor-element-2ea8643b .panel-title{font-family:"Nunito Sans", Sans-serif;font-weight:700;}.elementor-19338 .elementor-element.elementor-element-2ea8643b .panel-body,.elementor-19338 .elementor-element.elementor-element-2ea8643b .panel-body .listing_detail,.elementor-19338 .elementor-element.elementor-element-2ea8643b .panel-body .listing_detail a {font-family:"Nunito Sans", Sans-serif;font-weight:normal;}.elementor-19338 .elementor-element.elementor-element-338587dd .panel-title{font-family:"Nunito Sans", Sans-serif;font-weight:700;}.elementor-19338 .elementor-element.elementor-element-338587dd .panel-body,.elementor-19338 .elementor-element.elementor-element-338587dd .panel-body .listing_detail,.elementor-19338 .elementor-element.elementor-element-338587dd .panel-body .listing_detail a {font-family:"Nunito Sans", Sans-serif;font-weight:normal;}.elementor-19338 .elementor-element.elementor-element-7c19536e .panel-title{font-family:"Nunito Sans", Sans-serif;font-weight:700;}.elementor-19338 .elementor-element.elementor-element-7c19536e .panel-body,.elementor-19338 .elementor-element.elementor-element-7c19536e .panel-body .listing_detail,.elementor-19338 .elementor-element.elementor-element-7c19536e .panel-body .listing_detail a {font-family:"Nunito Sans", Sans-serif;font-weight:normal;}.elementor-19338 .elementor-element.elementor-element-36c09e98 .google_map_shortcode_wrapper{height:400px;}.elementor-19338 .elementor-element.elementor-element-36c09e98 #googleMap_shortcode{height:400px;min-height:400px;}.elementor-19338 .elementor-element.elementor-element-36c09e98 .panel-title{font-family:"Nunito Sans", Sans-serif;font-weight:700;}.elementor-19338 .elementor-element.elementor-element-160c4144 .agent_unit_social_single{display:none;}.elementor-19338 .elementor-element.elementor-element-160c4144 .agent_position{margin-bottom:4px;}.elementor-19338 .elementor-element.elementor-element-160c4144 .col-md-3.agentpic-wrapper{width:50%;}.elementor-19338 .elementor-element.elementor-element-160c4144 .col-md-9.agent_details{width:50%;}.elementor-19338 .elementor-element.elementor-element-160c4144 .agent_details h3{font-family:"Nunito Sans", Sans-serif;font-weight:700;}.elementor-19338 .elementor-element.elementor-element-160c4144 .agent_detail{font-family:"Nunito Sans", Sans-serif;font-weight:normal;}.elementor-19338 .elementor-element.elementor-element-160c4144 #show_contact{font-family:"Nunito Sans", Sans-serif;font-weight:700;}.elementor-19338 .elementor-element.elementor-element-160c4144 .form-control{font-family:"Nunito Sans", Sans-serif;font-weight:normal;}.elementor-19338 .elementor-element.elementor-element-47bbf7c4 .panel-title{font-family:"Nunito Sans", Sans-serif;font-weight:700;}.elementor-19338 .elementor-element.elementor-element-47bbf7c4 .panel-body,.elementor-19338 .elementor-element.elementor-element-47bbf7c4 .panel-body .floor_title,.elementor-19338 .elementor-element.elementor-element-47bbf7c4 .panel-body .floor_details {font-family:"Nunito Sans", Sans-serif;font-weight:normal;}.elementor-19338 .elementor-element.elementor-element-e0266cf .panel-title{font-family:"Nunito Sans", Sans-serif;font-weight:700;}.elementor-19338 .elementor-element.elementor-element-57283600:not(.elementor-motion-effects-element-type-background), .elementor-19338 .elementor-element.elementor-element-57283600 > .elementor-motion-effects-container > .elementor-motion-effects-layer{background-color:#FFFFFF;}.elementor-19338 .elementor-element.elementor-element-57283600{transition:background 0.3s, border 0.3s, border-radius 0.3s, box-shadow 0.3s;margin-top:0px;margin-bottom:-45px;padding:5% 10% 5% 10%;}.elementor-19338 .elementor-element.elementor-element-57283600 > .elementor-background-overlay{transition:background 0.3s, border-radius 0.3s, opacity 0.3s;}.elementor-19338 .elementor-element.elementor-element-5e2a9f09 .agent_listings_title_similar{font-family:"Nunito Sans", Sans-serif;font-weight:700;}@media(min-width:768px){.elementor-19338 .elementor-element.elementor-element-6a20976{width:70%;}.elementor-19338 .elementor-element.elementor-element-3ccc6d9e{width:30%;}}@media(max-width:1024px){.elementor-19338 .elementor-element.elementor-element-6d1b8888{padding:2% 2% 5% 2%;}body:not(.rtl) .elementor-19338 .elementor-element.elementor-element-6b96c53e{left:0px;}body.rtl .elementor-19338 .elementor-element.elementor-element-6b96c53e{right:0px;}.elementor-19338 .elementor-element.elementor-element-17249ecd{padding:5% 2% 5% 2%;}.elementor-19338 .elementor-element.elementor-element-160c4144 .col-md-3.agentpic-wrapper{width:100%;}.elementor-19338 .elementor-element.elementor-element-160c4144 .col-md-9.agent_details{width:100%;}.elementor-19338 .elementor-element.elementor-element-57283600{padding:5% 2% 5% 2%;}.elementor-19338 .elementor-element.elementor-element-5e2a9f09 .agent_listings_title_similar{margin-bottom:20px;}}@media(max-width:767px){.elementor-19338 .elementor-element.elementor-element-2724142f .prop_social{top:-60px;}.elementor-19338 .elementor-element.elementor-element-263898f5{width:100%;}.elementor-19338 .elementor-element.elementor-element-160c4144 .col-md-3.agentpic-wrapper{width:98%;}.elementor-19338 .elementor-element.elementor-element-160c4144 .col-md-9.agent_details{width:100%;}}Property Page Template
Facebook
Twitter
Pinterest
WhatsApp
Email
Share
Favorite
Print
See all 251 photos
Overview
- Updated On:
- October 18, 2021
- Dormitorios
- Bathrooms
- Size
Description
Property Page Template
Facebook
Twitter
Pinterest
WhatsApp
Email
Share
Favorite
Print
Overview
- Updated On:
- October 18, 2021
- Dormitorios
- Bathrooms
- Size
Description
.elementor-19338 .elementor-element.elementor-element-6d1b8888:not(.elementor-motion-effects-element-type-background), .elementor-19338 .elementor-element.elementor-element-6d1b8888 > .elementor-motion-effects-container > .elementor-motion-effects-layer{background-color:#FFFFFF;}.elementor-19338 .elementor-element.elementor-element-6d1b8888{transition:background 0.3s, border 0.3s, border-radius 0.3s, box-shadow 0.3s;margin-top:0px;margin-bottom:0px;padding:5% 9% 5% 10%;}.elementor-19338 .elementor-element.elementor-element-6d1b8888 > .elementor-background-overlay{transition:background 0.3s, border-radius 0.3s, opacity 0.3s;}.elementor-19338 .elementor-element.elementor-element-2724142f .entry-prop{font-family:"Nunito Sans", Sans-serif;font-weight:700;}.elementor-19338 .elementor-element.elementor-element-2724142f .price_area,.elementor-19338 .elementor-element.elementor-element-2724142f .price_label{font-family:"Nunito Sans", Sans-serif;font-weight:700;}.elementor-19338 .elementor-element.elementor-element-2724142f .property_categs,.elementor-19338 .elementor-element.elementor-element-2724142f .property_categs a,.elementor-19338 .elementor-element.elementor-element-2724142f .property_categs i{font-family:"Nunito Sans", Sans-serif;font-weight:normal;}.elementor-19338 .elementor-element.elementor-element-4ac23982 .property_header_gallery_wrapper .col-md-6.image_gallery{height:600px;}.elementor-19338 .elementor-element.elementor-element-4ac23982 .property_header_gallery_wrapper .col-md-3.image_gallery{height:calc( 600px/2 );}.elementor-19338 .elementor-element.elementor-element-4ac23982 > .elementor-widget-container{margin:0px 0px 0px 0px;padding:0px 0px 0px 0px;}.elementor-19338 .elementor-element.elementor-element-4561aa6a{padding:0% 10% 0% 10%;}.elementor-19338 .elementor-element.elementor-element-6b96c53e .panel-title{display:none;}.elementor-19338 .elementor-element.elementor-element-6b96c53e .overview_updatd_on{display:none;}.elementor-19338 .elementor-element.elementor-element-6b96c53e .overview_element{width:130px;}.elementor-19338 .elementor-element.elementor-element-6b96c53e .property-panel{box-shadow:0px 0px 10px 0px rgba(0, 0, 0, 0.17);padding:15px 15px 15px 15px;border-radius:5px 5px 5px 5px;background-color:#FFFFFFD1;}.elementor-19338 .elementor-element.elementor-element-6b96c53e .panel-title{font-family:"Nunito Sans", Sans-serif;font-weight:700;}.elementor-19338 .elementor-element.elementor-element-6b96c53e .overview_element a, .elementor-19338 .elementor-element.elementor-element-6b96c53e .overview_element li{font-family:"Nunito Sans", Sans-serif;font-weight:700;}.elementor-19338 .elementor-element.elementor-element-6b96c53e .overview_element {color:#222222;}.elementor-19338 .elementor-element.elementor-element-6b96c53e .overview_element li{color:#222222;}.elementor-19338 .elementor-element.elementor-element-6b96c53e .overview_element i{color:#222222;}.elementor-19338 .elementor-element.elementor-element-6b96c53e .overview_element a{color:#222222;}.elementor-19338 .elementor-element.elementor-element-6b96c53e .overview_element img{color:#222222;fill:#222222;}.elementor-19338 .elementor-element.elementor-element-6b96c53e .overview_element path{color:#222222;fill:#222222;}.elementor-19338 .elementor-element.elementor-element-6b96c53e h4{color:#222222;}.elementor-19338 .elementor-element.elementor-element-6b96c53e{z-index:50;bottom:88px;}body:not(.rtl) .elementor-19338 .elementor-element.elementor-element-6b96c53e{left:20px;}body.rtl .elementor-19338 .elementor-element.elementor-element-6b96c53e{right:20px;}.elementor-19338 .elementor-element.elementor-element-17249ecd{padding:5% 10% 5% 10%;}.elementor-19338 .elementor-element.elementor-element-105955cd .panel-title{font-family:"Nunito Sans", Sans-serif;font-weight:700;}.elementor-19338 .elementor-element.elementor-element-105955cd .wpestate_property_description{font-family:"Nunito Sans", Sans-serif;font-weight:normal;}.elementor-19338 .elementor-element.elementor-element-2ea8643b .panel-title{font-family:"Nunito Sans", Sans-serif;font-weight:700;}.elementor-19338 .elementor-element.elementor-element-2ea8643b .panel-body,.elementor-19338 .elementor-element.elementor-element-2ea8643b .panel-body .listing_detail,.elementor-19338 .elementor-element.elementor-element-2ea8643b .panel-body .listing_detail a {font-family:"Nunito Sans", Sans-serif;font-weight:normal;}.elementor-19338 .elementor-element.elementor-element-338587dd .panel-title{font-family:"Nunito Sans", Sans-serif;font-weight:700;}.elementor-19338 .elementor-element.elementor-element-338587dd .panel-body,.elementor-19338 .elementor-element.elementor-element-338587dd .panel-body .listing_detail,.elementor-19338 .elementor-element.elementor-element-338587dd .panel-body .listing_detail a {font-family:"Nunito Sans", Sans-serif;font-weight:normal;}.elementor-19338 .elementor-element.elementor-element-7c19536e .panel-title{font-family:"Nunito Sans", Sans-serif;font-weight:700;}.elementor-19338 .elementor-element.elementor-element-7c19536e .panel-body,.elementor-19338 .elementor-element.elementor-element-7c19536e .panel-body .listing_detail,.elementor-19338 .elementor-element.elementor-element-7c19536e .panel-body .listing_detail a {font-family:"Nunito Sans", Sans-serif;font-weight:normal;}.elementor-19338 .elementor-element.elementor-element-36c09e98 .google_map_shortcode_wrapper{height:400px;}.elementor-19338 .elementor-element.elementor-element-36c09e98 #googleMap_shortcode{height:400px;min-height:400px;}.elementor-19338 .elementor-element.elementor-element-36c09e98 .panel-title{font-family:"Nunito Sans", Sans-serif;font-weight:700;}.elementor-19338 .elementor-element.elementor-element-160c4144 .agent_unit_social_single{display:none;}.elementor-19338 .elementor-element.elementor-element-160c4144 .agent_position{margin-bottom:4px;}.elementor-19338 .elementor-element.elementor-element-160c4144 .col-md-3.agentpic-wrapper{width:50%;}.elementor-19338 .elementor-element.elementor-element-160c4144 .col-md-9.agent_details{width:50%;}.elementor-19338 .elementor-element.elementor-element-160c4144 .agent_details h3{font-family:"Nunito Sans", Sans-serif;font-weight:700;}.elementor-19338 .elementor-element.elementor-element-160c4144 .agent_detail{font-family:"Nunito Sans", Sans-serif;font-weight:normal;}.elementor-19338 .elementor-element.elementor-element-160c4144 #show_contact{font-family:"Nunito Sans", Sans-serif;font-weight:700;}.elementor-19338 .elementor-element.elementor-element-160c4144 .form-control{font-family:"Nunito Sans", Sans-serif;font-weight:normal;}.elementor-19338 .elementor-element.elementor-element-47bbf7c4 .panel-title{font-family:"Nunito Sans", Sans-serif;font-weight:700;}.elementor-19338 .elementor-element.elementor-element-47bbf7c4 .panel-body,.elementor-19338 .elementor-element.elementor-element-47bbf7c4 .panel-body .floor_title,.elementor-19338 .elementor-element.elementor-element-47bbf7c4 .panel-body .floor_details {font-family:"Nunito Sans", Sans-serif;font-weight:normal;}.elementor-19338 .elementor-element.elementor-element-e0266cf .panel-title{font-family:"Nunito Sans", Sans-serif;font-weight:700;}.elementor-19338 .elementor-element.elementor-element-57283600:not(.elementor-motion-effects-element-type-background), .elementor-19338 .elementor-element.elementor-element-57283600 > .elementor-motion-effects-container > .elementor-motion-effects-layer{background-color:#FFFFFF;}.elementor-19338 .elementor-element.elementor-element-57283600{transition:background 0.3s, border 0.3s, border-radius 0.3s, box-shadow 0.3s;margin-top:0px;margin-bottom:-45px;padding:5% 10% 5% 10%;}.elementor-19338 .elementor-element.elementor-element-57283600 > .elementor-background-overlay{transition:background 0.3s, border-radius 0.3s, opacity 0.3s;}.elementor-19338 .elementor-element.elementor-element-5e2a9f09 .agent_listings_title_similar{font-family:"Nunito Sans", Sans-serif;font-weight:700;}@media(min-width:768px){.elementor-19338 .elementor-element.elementor-element-6a20976{width:70%;}.elementor-19338 .elementor-element.elementor-element-3ccc6d9e{width:30%;}}@media(max-width:1024px){.elementor-19338 .elementor-element.elementor-element-6d1b8888{padding:2% 2% 5% 2%;}body:not(.rtl) .elementor-19338 .elementor-element.elementor-element-6b96c53e{left:0px;}body.rtl .elementor-19338 .elementor-element.elementor-element-6b96c53e{right:0px;}.elementor-19338 .elementor-element.elementor-element-17249ecd{padding:5% 2% 5% 2%;}.elementor-19338 .elementor-element.elementor-element-160c4144 .col-md-3.agentpic-wrapper{width:100%;}.elementor-19338 .elementor-element.elementor-element-160c4144 .col-md-9.agent_details{width:100%;}.elementor-19338 .elementor-element.elementor-element-57283600{padding:5% 2% 5% 2%;}.elementor-19338 .elementor-element.elementor-element-5e2a9f09 .agent_listings_title_similar{margin-bottom:20px;}}@media(max-width:767px){.elementor-19338 .elementor-element.elementor-element-2724142f .prop_social{top:-60px;}.elementor-19338 .elementor-element.elementor-element-263898f5{width:100%;}.elementor-19338 .elementor-element.elementor-element-160c4144 .col-md-3.agentpic-wrapper{width:98%;}.elementor-19338 .elementor-element.elementor-element-160c4144 .col-md-9.agent_details{width:100%;}}Property Page Template
Facebook
Twitter
Pinterest
WhatsApp
Email
Share
Favorite
Print
Overview
- Updated On:
- October 18, 2021
- Dormitorios
- Bathrooms
- Size
Description
Property Page Template
Facebook
Twitter
Pinterest
WhatsApp
Email
Share
Favorite
Print
Overview
- Updated On:
- October 18, 2021
- Dormitorios
- Bathrooms
- Size
Description
.elementor-19338 .elementor-element.elementor-element-6d1b8888:not(.elementor-motion-effects-element-type-background), .elementor-19338 .elementor-element.elementor-element-6d1b8888 > .elementor-motion-effects-container > .elementor-motion-effects-layer{background-color:#FFFFFF;}.elementor-19338 .elementor-element.elementor-element-6d1b8888{transition:background 0.3s, border 0.3s, border-radius 0.3s, box-shadow 0.3s;margin-top:0px;margin-bottom:0px;padding:5% 9% 5% 10%;}.elementor-19338 .elementor-element.elementor-element-6d1b8888 > .elementor-background-overlay{transition:background 0.3s, border-radius 0.3s, opacity 0.3s;}.elementor-19338 .elementor-element.elementor-element-2724142f .entry-prop{font-family:"Nunito Sans", Sans-serif;font-weight:700;}.elementor-19338 .elementor-element.elementor-element-2724142f .price_area,.elementor-19338 .elementor-element.elementor-element-2724142f .price_label{font-family:"Nunito Sans", Sans-serif;font-weight:700;}.elementor-19338 .elementor-element.elementor-element-2724142f .property_categs,.elementor-19338 .elementor-element.elementor-element-2724142f .property_categs a,.elementor-19338 .elementor-element.elementor-element-2724142f .property_categs i{font-family:"Nunito Sans", Sans-serif;font-weight:normal;}.elementor-19338 .elementor-element.elementor-element-4ac23982 .property_header_gallery_wrapper .col-md-6.image_gallery{height:600px;}.elementor-19338 .elementor-element.elementor-element-4ac23982 .property_header_gallery_wrapper .col-md-3.image_gallery{height:calc( 600px/2 );}.elementor-19338 .elementor-element.elementor-element-4ac23982 > .elementor-widget-container{margin:0px 0px 0px 0px;padding:0px 0px 0px 0px;}.elementor-19338 .elementor-element.elementor-element-4561aa6a{padding:0% 10% 0% 10%;}.elementor-19338 .elementor-element.elementor-element-6b96c53e .panel-title{display:none;}.elementor-19338 .elementor-element.elementor-element-6b96c53e .overview_updatd_on{display:none;}.elementor-19338 .elementor-element.elementor-element-6b96c53e .overview_element{width:130px;}.elementor-19338 .elementor-element.elementor-element-6b96c53e .property-panel{box-shadow:0px 0px 10px 0px rgba(0, 0, 0, 0.17);padding:15px 15px 15px 15px;border-radius:5px 5px 5px 5px;background-color:#FFFFFFD1;}.elementor-19338 .elementor-element.elementor-element-6b96c53e .panel-title{font-family:"Nunito Sans", Sans-serif;font-weight:700;}.elementor-19338 .elementor-element.elementor-element-6b96c53e .overview_element a, .elementor-19338 .elementor-element.elementor-element-6b96c53e .overview_element li{font-family:"Nunito Sans", Sans-serif;font-weight:700;}.elementor-19338 .elementor-element.elementor-element-6b96c53e .overview_element {color:#222222;}.elementor-19338 .elementor-element.elementor-element-6b96c53e .overview_element li{color:#222222;}.elementor-19338 .elementor-element.elementor-element-6b96c53e .overview_element i{color:#222222;}.elementor-19338 .elementor-element.elementor-element-6b96c53e .overview_element a{color:#222222;}.elementor-19338 .elementor-element.elementor-element-6b96c53e .overview_element img{color:#222222;fill:#222222;}.elementor-19338 .elementor-element.elementor-element-6b96c53e .overview_element path{color:#222222;fill:#222222;}.elementor-19338 .elementor-element.elementor-element-6b96c53e h4{color:#222222;}.elementor-19338 .elementor-element.elementor-element-6b96c53e{z-index:50;bottom:88px;}body:not(.rtl) .elementor-19338 .elementor-element.elementor-element-6b96c53e{left:20px;}body.rtl .elementor-19338 .elementor-element.elementor-element-6b96c53e{right:20px;}.elementor-19338 .elementor-element.elementor-element-17249ecd{padding:5% 10% 5% 10%;}.elementor-19338 .elementor-element.elementor-element-105955cd .panel-title{font-family:"Nunito Sans", Sans-serif;font-weight:700;}.elementor-19338 .elementor-element.elementor-element-105955cd .wpestate_property_description{font-family:"Nunito Sans", Sans-serif;font-weight:normal;}.elementor-19338 .elementor-element.elementor-element-2ea8643b .panel-title{font-family:"Nunito Sans", Sans-serif;font-weight:700;}.elementor-19338 .elementor-element.elementor-element-2ea8643b .panel-body,.elementor-19338 .elementor-element.elementor-element-2ea8643b .panel-body .listing_detail,.elementor-19338 .elementor-element.elementor-element-2ea8643b .panel-body .listing_detail a {font-family:"Nunito Sans", Sans-serif;font-weight:normal;}.elementor-19338 .elementor-element.elementor-element-338587dd .panel-title{font-family:"Nunito Sans", Sans-serif;font-weight:700;}.elementor-19338 .elementor-element.elementor-element-338587dd .panel-body,.elementor-19338 .elementor-element.elementor-element-338587dd .panel-body .listing_detail,.elementor-19338 .elementor-element.elementor-element-338587dd .panel-body .listing_detail a {font-family:"Nunito Sans", Sans-serif;font-weight:normal;}.elementor-19338 .elementor-element.elementor-element-7c19536e .panel-title{font-family:"Nunito Sans", Sans-serif;font-weight:700;}.elementor-19338 .elementor-element.elementor-element-7c19536e .panel-body,.elementor-19338 .elementor-element.elementor-element-7c19536e .panel-body .listing_detail,.elementor-19338 .elementor-element.elementor-element-7c19536e .panel-body .listing_detail a {font-family:"Nunito Sans", Sans-serif;font-weight:normal;}.elementor-19338 .elementor-element.elementor-element-36c09e98 .google_map_shortcode_wrapper{height:400px;}.elementor-19338 .elementor-element.elementor-element-36c09e98 #googleMap_shortcode{height:400px;min-height:400px;}.elementor-19338 .elementor-element.elementor-element-36c09e98 .panel-title{font-family:"Nunito Sans", Sans-serif;font-weight:700;}.elementor-19338 .elementor-element.elementor-element-160c4144 .agent_unit_social_single{display:none;}.elementor-19338 .elementor-element.elementor-element-160c4144 .agent_position{margin-bottom:4px;}.elementor-19338 .elementor-element.elementor-element-160c4144 .col-md-3.agentpic-wrapper{width:50%;}.elementor-19338 .elementor-element.elementor-element-160c4144 .col-md-9.agent_details{width:50%;}.elementor-19338 .elementor-element.elementor-element-160c4144 .agent_details h3{font-family:"Nunito Sans", Sans-serif;font-weight:700;}.elementor-19338 .elementor-element.elementor-element-160c4144 .agent_detail{font-family:"Nunito Sans", Sans-serif;font-weight:normal;}.elementor-19338 .elementor-element.elementor-element-160c4144 #show_contact{font-family:"Nunito Sans", Sans-serif;font-weight:700;}.elementor-19338 .elementor-element.elementor-element-160c4144 .form-control{font-family:"Nunito Sans", Sans-serif;font-weight:normal;}.elementor-19338 .elementor-element.elementor-element-47bbf7c4 .panel-title{font-family:"Nunito Sans", Sans-serif;font-weight:700;}.elementor-19338 .elementor-element.elementor-element-47bbf7c4 .panel-body,.elementor-19338 .elementor-element.elementor-element-47bbf7c4 .panel-body .floor_title,.elementor-19338 .elementor-element.elementor-element-47bbf7c4 .panel-body .floor_details {font-family:"Nunito Sans", Sans-serif;font-weight:normal;}.elementor-19338 .elementor-element.elementor-element-e0266cf .panel-title{font-family:"Nunito Sans", Sans-serif;font-weight:700;}.elementor-19338 .elementor-element.elementor-element-57283600:not(.elementor-motion-effects-element-type-background), .elementor-19338 .elementor-element.elementor-element-57283600 > .elementor-motion-effects-container > .elementor-motion-effects-layer{background-color:#FFFFFF;}.elementor-19338 .elementor-element.elementor-element-57283600{transition:background 0.3s, border 0.3s, border-radius 0.3s, box-shadow 0.3s;margin-top:0px;margin-bottom:-45px;padding:5% 10% 5% 10%;}.elementor-19338 .elementor-element.elementor-element-57283600 > .elementor-background-overlay{transition:background 0.3s, border-radius 0.3s, opacity 0.3s;}.elementor-19338 .elementor-element.elementor-element-5e2a9f09 .agent_listings_title_similar{font-family:"Nunito Sans", Sans-serif;font-weight:700;}@media(min-width:768px){.elementor-19338 .elementor-element.elementor-element-6a20976{width:70%;}.elementor-19338 .elementor-element.elementor-element-3ccc6d9e{width:30%;}}@media(max-width:1024px){.elementor-19338 .elementor-element.elementor-element-6d1b8888{padding:2% 2% 5% 2%;}body:not(.rtl) .elementor-19338 .elementor-element.elementor-element-6b96c53e{left:0px;}body.rtl .elementor-19338 .elementor-element.elementor-element-6b96c53e{right:0px;}.elementor-19338 .elementor-element.elementor-element-17249ecd{padding:5% 2% 5% 2%;}.elementor-19338 .elementor-element.elementor-element-160c4144 .col-md-3.agentpic-wrapper{width:100%;}.elementor-19338 .elementor-element.elementor-element-160c4144 .col-md-9.agent_details{width:100%;}.elementor-19338 .elementor-element.elementor-element-57283600{padding:5% 2% 5% 2%;}.elementor-19338 .elementor-element.elementor-element-5e2a9f09 .agent_listings_title_similar{margin-bottom:20px;}}@media(max-width:767px){.elementor-19338 .elementor-element.elementor-element-2724142f .prop_social{top:-60px;}.elementor-19338 .elementor-element.elementor-element-263898f5{width:100%;}.elementor-19338 .elementor-element.elementor-element-160c4144 .col-md-3.agentpic-wrapper{width:98%;}.elementor-19338 .elementor-element.elementor-element-160c4144 .col-md-9.agent_details{width:100%;}}Property Page Template
Facebook
Twitter
Pinterest
WhatsApp
Email
Share
Favorite
Print
Overview
- Updated On:
- October 18, 2021
- Dormitorios
- Bathrooms
- Size
Description
Property Address
Property Details
Property Id : 19338
Amenities and Features
Map
Floor Plans
Video
Similar Listings
6
South Beach, Tampa
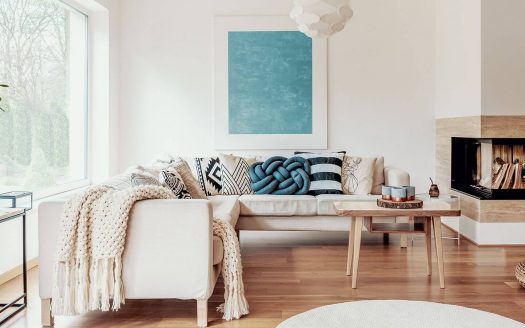
RentalsActive
Boutique Space Greenville
$ 800 / month
Downtown Frederick hot spot. Top location for local entertainment. All fixtures are includ [more]
Downtown Frederick hot spot. Top location for local entertainment. All fixtures are included. Liquor license can be [more]
2
4
500 ft2details
Michaela Roja
8
South Beach, Orlando
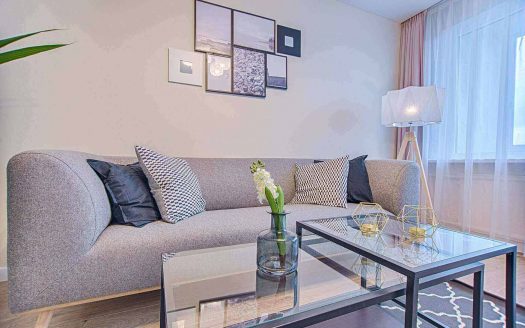
Saleshot offer
Restaurant & Bar Hudson
$ 1,500,000
Downtown Frederick hot spot. Top location for local entertainment. All fixtures are includ [more]
Downtown Frederick hot spot. Top location for local entertainment. All fixtures are included. Liquor license can be [more]
2
2
700 ft2details
Maria Barlow
8
Brickwell, Jacksonville
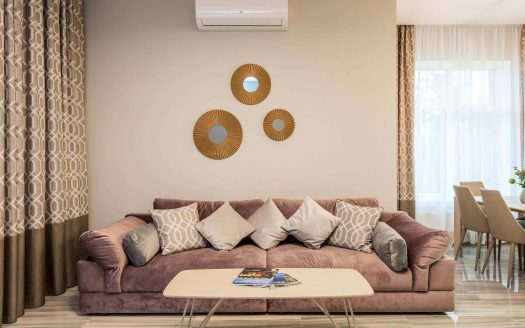
Rentals
Office Space Central Ave
$ 1,600 / month
Former high end beach home converted to Class “A” office space. 2519 sq ft complete with t [more]
Former high end beach home converted to Class “A” office space. 2519 sq ft complete with three and 1/2 baths. Large [more]
3
2
150 ft2details
Janet Richmond
Property Address
Address: 7973 Austin RdCity: JacksonvilleArea: BrickwellState/County: FloridaZip: 32244Country: United States Open In Google Maps
Property Details
Property Id : 150Price: $ 1,600 / monthProperty Size: 150 ft2Property Lot Size: 400 ft2Rooms: 10Bedrooms: 3Bathrooms: 2Energy index: 100 kWh/m²aEnergy class: BCustom ID: 1547Year Built: 200Garages: 2Garage Size: 2 carsAvailable from: 2021-11-13Basement: cementExternal Construction: NoRoofing: NoStructure Type: BrickFloors No: 2
Amenities and Features
Interior DetailsEquipped KitchenLaundryMedia RoomOutdoor Details
Back yard
Basketball courtGarage Attached
PoolUtilitiesCentral AirElectricityHeatingNatural GasVentilationWaterOther FeaturesChair AccessibleElevatorFireplaceSmoke detectorsWasher and dryerWiFi
Map
Janet Richmond
selling agent(305) 555-4555(305) 555-4555janet@website.netjanet.wpwebsite.net
Call
WhatsApp
Specialties & Service Areas
Contact Me
Schedule a showing?
Time7:007:157:307:458:008:158:308:459:009:159:309:4510:0010:1510:3010:4511:0011:1511:3011:4512:0012:1512:3012:4513:0013:1513:3013:4514:0014:1514:3014:4515:0015:1515:3015:4516:0016:1516:3016:4517:0017:1517:3017:4518:0018:1518:3018:4519:0019:1519:3019:45
You can reply to private messages from “Inbox” page in your user account.
Floor Plans
Floor Plan A
size: 200 ft2
rooms: 3
baths: 5
price: $ 1,500

Inside this enchanting home, the great room enjoys a fireplace and views of the rear patio. The secluded master suite at the front of the home delights in tons of natural light, a splendid bath, a sitting room with a fireplace, and a private lanai. Three upper-level bedrooms share an optional bonus room, perfect for a home gym, playroom, or studio. Click the home to see the layout!
Floor Plan B
size: 300 ft2
rooms: 3
baths: 5
price: $ 1,400

Living Spaces are more easily interpreted. All-In-Ones color floor plan option clearly defines your listing’s living spaces, making them obvious and clearly visible to your potential buyers/clients. Add extra value to your services. Color floor-plans show that you care about selling your client’s listing; they add a premium, high value look to any listing and can be used in your brochures, email and websites.

Floor Plan A
Inside this enchanting home, the great room enjoys a fireplace and views of the rear patio. The secluded master suite at the front of the home delights in tons of natural light, a splendid bath, a sitting room with a fireplace, and a private lanai. Three upper-level bedrooms share an optional bonus room, perfect for a home gym, playroom, or studio. Click the home to see the layout!
size: 200 ft2
rooms: 3
baths: 5
price: $ 1,500

Floor Plan B
Living Spaces are more easily interpreted. All-In-Ones color floor plan option clearly defines your listing’s living spaces, making them obvious and clearly visible to your potential buyers/clients. Add extra value to your services. Color floor-plans show that you care about selling your client’s listing; they add a premium, high value look to any listing and can be used in your brochures, email and websites.
size: 300 ft2
rooms: 3
baths: 5
price: $ 1,400
Video
Property Address
Property Details
Property Id : 19338
Amenities and Features
Map
Floor Plans
Video
Similar Listings

RentalsActive
$ 800 / month
2 Beds 4 Baths 500 ft2
1801-1899 W Morrison Ave, Tampa
Agent: Michaela Roja
details

Saleshot offer
$ 1,500,000
2 Beds 2 Baths 700 ft2
Church Street, Thornton Park, Orlando
Agent: Maria Barlow
details

Rentals
$ 1,600 / month
3 Beds 2 Baths 150 ft2
7973 Austin Rd, Jacksonville
Agent: Janet Richmond
details
Property Address
Address: 7973 Austin RdCity: JacksonvilleArea: BrickwellState/County: FloridaZip: 32244Country: United States Open In Google Maps
Property Details
Property Id : 150Price: $ 1,600 / monthProperty Size: 150 ft2Property Lot Size: 400 ft2Rooms: 10Bedrooms: 3Bathrooms: 2Energy index: 100 kWh/m²aEnergy class: BCustom ID: 1547Year Built: 200Garages: 2Garage Size: 2 carsAvailable from: 2021-11-13Basement: cementExternal Construction: NoRoofing: NoStructure Type: BrickFloors No: 2
Amenities and Features
Interior DetailsEquipped KitchenLaundryMedia RoomOutdoor Details
Back yard
Basketball courtGarage Attached
PoolUtilitiesCentral AirElectricityHeatingNatural GasVentilationWaterOther FeaturesChair AccessibleElevatorFireplaceSmoke detectorsWasher and dryerWiFi
Map
Janet Richmond
selling agent(305) 555-4555(305) 555-4555janet@website.netjanet.wpwebsite.net
Call
WhatsApp
Specialties & Service Areas
Contact Me
Schedule a showing?
Time7:007:157:307:458:008:158:308:459:009:159:309:4510:0010:1510:3010:4511:0011:1511:3011:4512:0012:1512:3012:4513:0013:1513:3013:4514:0014:1514:3014:4515:0015:1515:3015:4516:0016:1516:3016:4517:0017:1517:3017:4518:0018:1518:3018:4519:0019:1519:3019:45
You can reply to private messages from "Inbox" page in your user account.
Floor Plans
Floor Plan A
size: 200 ft2
rooms: 3
baths: 5
price: $ 1,500

Inside this enchanting home, the great room enjoys a fireplace and views of the rear patio. The secluded master suite at the front of the home delights in tons of natural light, a splendid bath, a sitting room with a fireplace, and a private lanai. Three upper-level bedrooms share an optional bonus room, perfect for a home gym, playroom, or studio. Click the home to see the layout!
Floor Plan B
size: 300 ft2
rooms: 3
baths: 5
price: $ 1,400

Living Spaces are more easily interpreted. All-In-Ones color floor plan option clearly defines your listing’s living spaces, making them obvious and clearly visible to your potential buyers/clients. Add extra value to your services. Color floor-plans show that you care about selling your client’s listing; they add a premium, high value look to any listing and can be used in your brochures, email and websites.

Floor Plan A
Inside this enchanting home, the great room enjoys a fireplace and views of the rear patio. The secluded master suite at the front of the home delights in tons of natural light, a splendid bath, a sitting room with a fireplace, and a private lanai. Three upper-level bedrooms share an optional bonus room, perfect for a home gym, playroom, or studio. Click the home to see the layout!
size: 200 ft2
rooms: 3
baths: 5
price: $ 1,500

Floor Plan B
Living Spaces are more easily interpreted. All-In-Ones color floor plan option clearly defines your listing’s living spaces, making them obvious and clearly visible to your potential buyers/clients. Add extra value to your services. Color floor-plans show that you care about selling your client’s listing; they add a premium, high value look to any listing and can be used in your brochures, email and websites.
size: 300 ft2
rooms: 3
baths: 5
price: $ 1,400
Video
DocumentsEnergetic-Certificate-PDF6Another-PDF-Sample11-6Energetic-Certificate-PDF6Another-PDF-Sample11-6Energetic-Certificate-PDF6Another-PDF-Sample11-6Energetic-Certificate-PDF6Another-PDF-Sample11-6Energetic-Certificate-PDF6Another-PDF-Sample11-6Energetic-Certificate-PDF6Another-PDF-Sample11-6Energetic-Certificate-PDF6Another-PDF-Sample11-6Energetic-Certificate-PDF6Another-PDF-Sample11-6Energetic-Certificate-PDF6Another-PDF-Sample11-6
Property Address
Property Details
Property Id :
Amenities and Features
Map
Floor Plans
Video
Similar Listings
6
South Beach, Tampa

RentalsActive
Boutique Space Greenville
$ 800 / month
Downtown Frederick hot spot. Top location for local entertainment. All fixtures are includ [more]
Downtown Frederick hot spot. Top location for local entertainment. All fixtures are included. Liquor license can be [more]
2
4
500 ft2details
Michaela Roja
8
South Beach, Miami

Saleshot offer
Apartment with Ocean View
$ 1,500,000
Downtown Frederick hot spot. Top location for local entertainment. All fixtures are includ [more]
Downtown Frederick hot spot. Top location for local entertainment. All fixtures are included. Liquor license can be [more]
2
2
700 ft2details
Maria Barlow
8
Brickwell, Jacksonville

Rentals
Office Space Central Ave
$ 1,600 / month
Former high end beach home converted to Class “A” office space. 2519 sq ft complete with t [more]
Former high end beach home converted to Class “A” office space. 2519 sq ft complete with three and 1/2 baths. Large [more]
3
2
150 ft2details
Janet Richmond
DocumentsEnergetic-Certificate-PDF6Another-PDF-Sample11-6Energetic-Certificate-PDF6Another-PDF-Sample11-6Energetic-Certificate-PDF6Another-PDF-Sample11-6Energetic-Certificate-PDF6Another-PDF-Sample11-6Energetic-Certificate-PDF6Another-PDF-Sample11-6Energetic-Certificate-PDF6Another-PDF-Sample11-6Energetic-Certificate-PDF6Another-PDF-Sample11-6Energetic-Certificate-PDF6Another-PDF-Sample11-6Energetic-Certificate-PDF6Another-PDF-Sample11-6
Property Address
Address: 7973 Austin RdCity: JacksonvilleArea: BrickwellState/County: FloridaZip: 32244Country: United States Open In Google Maps
Property Details
Property Id : Price: $ 1,600 / monthProperty Size: 150 ft2Property Lot Size: 400 ft2Rooms: 10Bedrooms: 3Bathrooms: 2Energy index: 100 kWh/m²aEnergy class: BCustom ID: 1547Year Built: 200Garages: 2Garage Size: 2 carsAvailable from: 2021-11-13Basement: cementExternal Construction: NoRoofing: NoStructure Type: BrickFloors No: 2
Amenities and Features
Interior DetailsEquipped KitchenLaundryMedia RoomOutdoor Details
Back yard
Basketball courtGarage Attached
PoolUtilitiesCentral AirElectricityHeatingNatural GasVentilationWaterOther FeaturesChair AccessibleElevatorFireplaceSmoke detectorsWasher and dryerWiFi
Map
Janet Richmond
selling agent(305) 555-4555(305) 555-4555janet@website.netjanet.wpwebsite.net
Call
WhatsApp
Specialties & Service Areas
Contact Me
Schedule a showing?
Time7:007:157:307:458:008:158:308:459:009:159:309:4510:0010:1510:3010:4511:0011:1511:3011:4512:0012:1512:3012:4513:0013:1513:3013:4514:0014:1514:3014:4515:0015:1515:3015:4516:0016:1516:3016:4517:0017:1517:3017:4518:0018:1518:3018:4519:0019:1519:3019:45
You can reply to private messages from "Inbox" page in your user account.
Floor Plans
Floor Plan A
size: 200 ft2
rooms: 3
baths: 5
price: $ 1,500

Inside this enchanting home, the great room enjoys a fireplace and views of the rear patio. The secluded master suite at the front of the home delights in tons of natural light, a splendid bath, a sitting room with a fireplace, and a private lanai. Three upper-level bedrooms share an optional bonus room, perfect for a home gym, playroom, or studio. Click the home to see the layout!
Floor Plan B
size: 300 ft2
rooms: 3
baths: 5
price: $ 1,400

Living Spaces are more easily interpreted. All-In-Ones color floor plan option clearly defines your listing’s living spaces, making them obvious and clearly visible to your potential buyers/clients. Add extra value to your services. Color floor-plans show that you care about selling your client’s listing; they add a premium, high value look to any listing and can be used in your brochures, email and websites.

Floor Plan A
Inside this enchanting home, the great room enjoys a fireplace and views of the rear patio. The secluded master suite at the front of the home delights in tons of natural light, a splendid bath, a sitting room with a fireplace, and a private lanai. Three upper-level bedrooms share an optional bonus room, perfect for a home gym, playroom, or studio. Click the home to see the layout!
size: 200 ft2
rooms: 3
baths: 5
price: $ 1,500

Floor Plan B
Living Spaces are more easily interpreted. All-In-Ones color floor plan option clearly defines your listing’s living spaces, making them obvious and clearly visible to your potential buyers/clients. Add extra value to your services. Color floor-plans show that you care about selling your client’s listing; they add a premium, high value look to any listing and can be used in your brochures, email and websites.
size: 300 ft2
rooms: 3
baths: 5
price: $ 1,400
Video
Similar Listings
8
Brickwell, Jacksonville

Rentals
Office Space Central Ave
$ 1,600 / month
Former high end beach home converted to Class “A” office space. 2519 sq ft complete with t [more]
Former high end beach home converted to Class “A” office space. 2519 sq ft complete with three and 1/2 baths. Large [more]
3
2
150 ft2details
Janet Richmond
DocumentsEnergetic-Certificate-PDF6Another-PDF-Sample11-6Energetic-Certificate-PDF6Another-PDF-Sample11-6Energetic-Certificate-PDF6Another-PDF-Sample11-6Energetic-Certificate-PDF6Another-PDF-Sample11-6Energetic-Certificate-PDF6Another-PDF-Sample11-6Energetic-Certificate-PDF6Another-PDF-Sample11-6Energetic-Certificate-PDF6Another-PDF-Sample11-6Energetic-Certificate-PDF6Another-PDF-Sample11-6Energetic-Certificate-PDF6Another-PDF-Sample11-6
Property Address
Property Details
Property Id :
Amenities and Features
Map
Floor Plans
Video
Similar Listings
6
South Beach, Tampa

RentalsActive
Boutique Space Greenville
$ 800 / month
Downtown Frederick hot spot. Top location for local entertainment. All fixtures are includ [more]
Downtown Frederick hot spot. Top location for local entertainment. All fixtures are included. Liquor license can be [more]
2
4
500 ft2details
Michaela Roja
8
South Beach, Miami

Saleshot offer
Apartment with Ocean View
$ 1,500,000
Downtown Frederick hot spot. Top location for local entertainment. All fixtures are includ [more]
Downtown Frederick hot spot. Top location for local entertainment. All fixtures are included. Liquor license can be [more]
2
2
700 ft2details
Maria Barlow
8
Brickwell, Jacksonville

Rentals
Office Space Central Ave
$ 1,600 / month
Former high end beach home converted to Class “A” office space. 2519 sq ft complete with t [more]
Former high end beach home converted to Class “A” office space. 2519 sq ft complete with three and 1/2 baths. Large [more]
3
2
150 ft2details
Janet Richmond
DocumentsEnergetic-Certificate-PDF6Another-PDF-Sample11-6Energetic-Certificate-PDF6Another-PDF-Sample11-6Energetic-Certificate-PDF6Another-PDF-Sample11-6Energetic-Certificate-PDF6Another-PDF-Sample11-6Energetic-Certificate-PDF6Another-PDF-Sample11-6Energetic-Certificate-PDF6Another-PDF-Sample11-6Energetic-Certificate-PDF6Another-PDF-Sample11-6Energetic-Certificate-PDF6Another-PDF-Sample11-6Energetic-Certificate-PDF6Another-PDF-Sample11-6
Property Address
Address: 7973 Austin RdCity: JacksonvilleArea: BrickwellState/County: FloridaZip: 32244Country: United States Open In Google Maps
Property Details
Property Id : Price: $ 1,600 / monthProperty Size: 150 ft2Property Lot Size: 400 ft2Rooms: 10Bedrooms: 3Bathrooms: 2Energy index: 100 kWh/m²aEnergy class: BCustom ID: 1547Year Built: 200Garages: 2Garage Size: 2 carsAvailable from: 2021-11-13Basement: cementExternal Construction: NoRoofing: NoStructure Type: BrickFloors No: 2
Amenities and Features
Interior DetailsEquipped KitchenLaundryMedia RoomOutdoor Details
Back yard
Basketball courtGarage Attached
PoolUtilitiesCentral AirElectricityHeatingNatural GasVentilationWaterOther FeaturesChair AccessibleElevatorFireplaceSmoke detectorsWasher and dryerWiFi
Map
Janet Richmond
selling agent(305) 555-4555(305) 555-4555janet@website.netjanet.wpwebsite.net
Call
WhatsApp
Specialties & Service Areas
Contact Me
Schedule a showing?
Time7:007:157:307:458:008:158:308:459:009:159:309:4510:0010:1510:3010:4511:0011:1511:3011:4512:0012:1512:3012:4513:0013:1513:3013:4514:0014:1514:3014:4515:0015:1515:3015:4516:0016:1516:3016:4517:0017:1517:3017:4518:0018:1518:3018:4519:0019:1519:3019:45
You can reply to private messages from "Inbox" page in your user account.
Floor Plans
Floor Plan A
size: 200 ft2
rooms: 3
baths: 5
price: $ 1,500

Inside this enchanting home, the great room enjoys a fireplace and views of the rear patio. The secluded master suite at the front of the home delights in tons of natural light, a splendid bath, a sitting room with a fireplace, and a private lanai. Three upper-level bedrooms share an optional bonus room, perfect for a home gym, playroom, or studio. Click the home to see the layout!
Floor Plan B
size: 300 ft2
rooms: 3
baths: 5
price: $ 1,400

Living Spaces are more easily interpreted. All-In-Ones color floor plan option clearly defines your listing’s living spaces, making them obvious and clearly visible to your potential buyers/clients. Add extra value to your services. Color floor-plans show that you care about selling your client’s listing; they add a premium, high value look to any listing and can be used in your brochures, email and websites.

Floor Plan A
Inside this enchanting home, the great room enjoys a fireplace and views of the rear patio. The secluded master suite at the front of the home delights in tons of natural light, a splendid bath, a sitting room with a fireplace, and a private lanai. Three upper-level bedrooms share an optional bonus room, perfect for a home gym, playroom, or studio. Click the home to see the layout!
size: 200 ft2
rooms: 3
baths: 5
price: $ 1,500

Floor Plan B
Living Spaces are more easily interpreted. All-In-Ones color floor plan option clearly defines your listing’s living spaces, making them obvious and clearly visible to your potential buyers/clients. Add extra value to your services. Color floor-plans show that you care about selling your client’s listing; they add a premium, high value look to any listing and can be used in your brochures, email and websites.
size: 300 ft2
rooms: 3
baths: 5
price: $ 1,400
Video
Similar Listings
8
Brickwell, Jacksonville

Rentals
Office Space Central Ave
$ 1,600 / month
Former high end beach home converted to Class “A” office space. 2519 sq ft complete with t [more]
Former high end beach home converted to Class “A” office space. 2519 sq ft complete with three and 1/2 baths. Large [more]
3
2
150 ft2details
Janet Richmond
DocumentsEnergetic-Certificate-PDF6Another-PDF-Sample11-6Energetic-Certificate-PDF6Another-PDF-Sample11-6Energetic-Certificate-PDF6Another-PDF-Sample11-6Energetic-Certificate-PDF6Another-PDF-Sample11-6Energetic-Certificate-PDF6Another-PDF-Sample11-6Energetic-Certificate-PDF6Another-PDF-Sample11-6Energetic-Certificate-PDF6Another-PDF-Sample11-6Energetic-Certificate-PDF6Another-PDF-Sample11-6Energetic-Certificate-PDF6Another-PDF-Sample11-6
Property Address
Property Details
Property Id :
Amenities and Features
Map
Floor Plans
Video
Similar Listings
6
South Beach, Tampa

RentalsActive
Boutique Space Greenville
$ 800 / month
Downtown Frederick hot spot. Top location for local entertainment. All fixtures are includ [more]
Downtown Frederick hot spot. Top location for local entertainment. All fixtures are included. Liquor license can be [more]
2
4
500 ft2details
Michaela Roja
8
South Beach, Miami

Saleshot offer
Apartment with Ocean View
$ 1,500,000
Downtown Frederick hot spot. Top location for local entertainment. All fixtures are includ [more]
Downtown Frederick hot spot. Top location for local entertainment. All fixtures are included. Liquor license can be [more]
2
2
700 ft2details
Maria Barlow
8
Brickwell, Jacksonville

Rentals
Office Space Central Ave
$ 1,600 / month
Former high end beach home converted to Class “A” office space. 2519 sq ft complete with t [more]
Former high end beach home converted to Class “A” office space. 2519 sq ft complete with three and 1/2 baths. Large [more]
3
2
150 ft2details
Janet Richmond
DocumentsEnergetic-Certificate-PDF6Another-PDF-Sample11-6Energetic-Certificate-PDF6Another-PDF-Sample11-6Energetic-Certificate-PDF6Another-PDF-Sample11-6Energetic-Certificate-PDF6Another-PDF-Sample11-6Energetic-Certificate-PDF6Another-PDF-Sample11-6Energetic-Certificate-PDF6Another-PDF-Sample11-6Energetic-Certificate-PDF6Another-PDF-Sample11-6Energetic-Certificate-PDF6Another-PDF-Sample11-6Energetic-Certificate-PDF6Another-PDF-Sample11-6
Property Address
Address: 7973 Austin RdCity: JacksonvilleArea: BrickwellState/County: FloridaZip: 32244Country: United States Open In Google Maps
Property Details
Property Id : Price: $ 1,600 / monthProperty Size: 150 ft2Property Lot Size: 400 ft2Rooms: 10Bedrooms: 3Bathrooms: 2Energy index: 100 kWh/m²aEnergy class: BCustom ID: 1547Year Built: 200Garages: 2Garage Size: 2 carsAvailable from: 2021-11-13Basement: cementExternal Construction: NoRoofing: NoStructure Type: BrickFloors No: 2
Amenities and Features
Interior DetailsEquipped KitchenLaundryMedia RoomOutdoor Details
Back yard
Basketball courtGarage Attached
PoolUtilitiesCentral AirElectricityHeatingNatural GasVentilationWaterOther FeaturesChair AccessibleElevatorFireplaceSmoke detectorsWasher and dryerWiFi
Map
Janet Richmond
selling agent(305) 555-4555(305) 555-4555janet@website.netjanet.wpwebsite.net
Call
WhatsApp
Specialties & Service Areas
Contact Me
Schedule a showing?
Time7:007:157:307:458:008:158:308:459:009:159:309:4510:0010:1510:3010:4511:0011:1511:3011:4512:0012:1512:3012:4513:0013:1513:3013:4514:0014:1514:3014:4515:0015:1515:3015:4516:0016:1516:3016:4517:0017:1517:3017:4518:0018:1518:3018:4519:0019:1519:3019:45
You can reply to private messages from "Inbox" page in your user account.
Floor Plans
Floor Plan A
size: 200 ft2
rooms: 3
baths: 5
price: $ 1,500

Inside this enchanting home, the great room enjoys a fireplace and views of the rear patio. The secluded master suite at the front of the home delights in tons of natural light, a splendid bath, a sitting room with a fireplace, and a private lanai. Three upper-level bedrooms share an optional bonus room, perfect for a home gym, playroom, or studio. Click the home to see the layout!
Floor Plan B
size: 300 ft2
rooms: 3
baths: 5
price: $ 1,400

Living Spaces are more easily interpreted. All-In-Ones color floor plan option clearly defines your listing’s living spaces, making them obvious and clearly visible to your potential buyers/clients. Add extra value to your services. Color floor-plans show that you care about selling your client’s listing; they add a premium, high value look to any listing and can be used in your brochures, email and websites.

Floor Plan A
Inside this enchanting home, the great room enjoys a fireplace and views of the rear patio. The secluded master suite at the front of the home delights in tons of natural light, a splendid bath, a sitting room with a fireplace, and a private lanai. Three upper-level bedrooms share an optional bonus room, perfect for a home gym, playroom, or studio. Click the home to see the layout!
size: 200 ft2
rooms: 3
baths: 5
price: $ 1,500

Floor Plan B
Living Spaces are more easily interpreted. All-In-Ones color floor plan option clearly defines your listing’s living spaces, making them obvious and clearly visible to your potential buyers/clients. Add extra value to your services. Color floor-plans show that you care about selling your client’s listing; they add a premium, high value look to any listing and can be used in your brochures, email and websites.
size: 300 ft2
rooms: 3
baths: 5
price: $ 1,400
Video
Similar Listings
8
Brickwell, Jacksonville

Rentals
Office Space Central Ave
$ 1,600 / month
Former high end beach home converted to Class “A” office space. 2519 sq ft complete with t [more]
Former high end beach home converted to Class “A” office space. 2519 sq ft complete with three and 1/2 baths. Large [more]
3
2
150 ft2details
Janet Richmond
DocumentsEnergetic-Certificate-PDF6Another-PDF-Sample11-6Energetic-Certificate-PDF6Another-PDF-Sample11-6Energetic-Certificate-PDF6Another-PDF-Sample11-6Energetic-Certificate-PDF6Another-PDF-Sample11-6Energetic-Certificate-PDF6Another-PDF-Sample11-6Energetic-Certificate-PDF6Another-PDF-Sample11-6Energetic-Certificate-PDF6Another-PDF-Sample11-6Energetic-Certificate-PDF6Another-PDF-Sample11-6Energetic-Certificate-PDF6Another-PDF-Sample11-6
Property Address
Property Details
Property Id :
Amenities and Features
Map
Floor Plans
Video
Similar Listings
6
South Beach, Tampa

RentalsActive
Boutique Space Greenville
$ 800 / month
Downtown Frederick hot spot. Top location for local entertainment. All fixtures are includ [more]
Downtown Frederick hot spot. Top location for local entertainment. All fixtures are included. Liquor license can be [more]
2
4
500 ft2details
Michaela Roja
8
South Beach, Miami

Saleshot offer
Apartment with Ocean View
$ 1,500,000
Downtown Frederick hot spot. Top location for local entertainment. All fixtures are includ [more]
Downtown Frederick hot spot. Top location for local entertainment. All fixtures are included. Liquor license can be [more]
2
2
700 ft2details
Maria Barlow
8
Brickwell, Jacksonville

Rentals
Office Space Central Ave
$ 1,600 / month
Former high end beach home converted to Class “A” office space. 2519 sq ft complete with t [more]
Former high end beach home converted to Class “A” office space. 2519 sq ft complete with three and 1/2 baths. Large [more]
3
2
150 ft2details
Janet Richmond
DocumentsEnergetic-Certificate-PDF6Another-PDF-Sample11-6Energetic-Certificate-PDF6Another-PDF-Sample11-6Energetic-Certificate-PDF6Another-PDF-Sample11-6Energetic-Certificate-PDF6Another-PDF-Sample11-6Energetic-Certificate-PDF6Another-PDF-Sample11-6Energetic-Certificate-PDF6Another-PDF-Sample11-6Energetic-Certificate-PDF6Another-PDF-Sample11-6Energetic-Certificate-PDF6Another-PDF-Sample11-6Energetic-Certificate-PDF6Another-PDF-Sample11-6
Property Address
Address: 7973 Austin RdCity: JacksonvilleArea: BrickwellState/County: FloridaZip: 32244Country: United States Open In Google Maps
Property Details
Property Id : Price: $ 1,600 / monthProperty Size: 150 ft2Property Lot Size: 400 ft2Rooms: 10Bedrooms: 3Bathrooms: 2Energy index: 100 kWh/m²aEnergy class: BCustom ID: 1547Year Built: 200Garages: 2Garage Size: 2 carsAvailable from: 2021-11-13Basement: cementExternal Construction: NoRoofing: NoStructure Type: BrickFloors No: 2
Amenities and Features
Interior DetailsEquipped KitchenLaundryMedia RoomOutdoor Details
Back yard
Basketball courtGarage Attached
PoolUtilitiesCentral AirElectricityHeatingNatural GasVentilationWaterOther FeaturesChair AccessibleElevatorFireplaceSmoke detectorsWasher and dryerWiFi
Map
Janet Richmond
selling agent(305) 555-4555(305) 555-4555janet@website.netjanet.wpwebsite.net
Call
WhatsApp
Specialties & Service Areas
Contact Me
Schedule a showing?
Time7:007:157:307:458:008:158:308:459:009:159:309:4510:0010:1510:3010:4511:0011:1511:3011:4512:0012:1512:3012:4513:0013:1513:3013:4514:0014:1514:3014:4515:0015:1515:3015:4516:0016:1516:3016:4517:0017:1517:3017:4518:0018:1518:3018:4519:0019:1519:3019:45
Floor Plans
Floor Plan A
size: 200 ft2
rooms: 3
baths: 5
price: $ 1,500

Inside this enchanting home, the great room enjoys a fireplace and views of the rear patio. The secluded master suite at the front of the home delights in tons of natural light, a splendid bath, a sitting room with a fireplace, and a private lanai. Three upper-level bedrooms share an optional bonus room, perfect for a home gym, playroom, or studio. Click the home to see the layout!
Floor Plan B
size: 300 ft2
rooms: 3
baths: 5
price: $ 1,400

Living Spaces are more easily interpreted. All-In-Ones color floor plan option clearly defines your listing’s living spaces, making them obvious and clearly visible to your potential buyers/clients. Add extra value to your services. Color floor-plans show that you care about selling your client’s listing; they add a premium, high value look to any listing and can be used in your brochures, email and websites.

Floor Plan A
Inside this enchanting home, the great room enjoys a fireplace and views of the rear patio. The secluded master suite at the front of the home delights in tons of natural light, a splendid bath, a sitting room with a fireplace, and a private lanai. Three upper-level bedrooms share an optional bonus room, perfect for a home gym, playroom, or studio. Click the home to see the layout!
size: 200 ft2
rooms: 3
baths: 5
price: $ 1,500

Floor Plan B
Living Spaces are more easily interpreted. All-In-Ones color floor plan option clearly defines your listing’s living spaces, making them obvious and clearly visible to your potential buyers/clients. Add extra value to your services. Color floor-plans show that you care about selling your client’s listing; they add a premium, high value look to any listing and can be used in your brochures, email and websites.
size: 300 ft2
rooms: 3
baths: 5
price: $ 1,400
Video
Similar Listings
8
Brickwell, Jacksonville

Rentals
Office Space Central Ave
$ 1,600 / month
Former high end beach home converted to Class “A” office space. 2519 sq ft complete with t [more]
Former high end beach home converted to Class “A” office space. 2519 sq ft complete with three and 1/2 baths. Large [more]
3
2
150 ft2details
Janet Richmond
DocumentsEnergetic-Certificate-PDF6Another-PDF-Sample11-6Energetic-Certificate-PDF6Another-PDF-Sample11-6Energetic-Certificate-PDF6Another-PDF-Sample11-6Energetic-Certificate-PDF6Another-PDF-Sample11-6Energetic-Certificate-PDF6Another-PDF-Sample11-6Energetic-Certificate-PDF6Another-PDF-Sample11-6Energetic-Certificate-PDF6Another-PDF-Sample11-6Energetic-Certificate-PDF6Another-PDF-Sample11-6Energetic-Certificate-PDF6Another-PDF-Sample11-6
Property Address
Property Details
Property Id :
Amenities and Features
Map
Floor Plans
Video
Similar Listings
6
South Beach, Tampa

RentalsActive
Boutique Space Greenville
$ 800 / month
Downtown Frederick hot spot. Top location for local entertainment. All fixtures are includ [more]
Downtown Frederick hot spot. Top location for local entertainment. All fixtures are included. Liquor license can be [more]
2
4
500 ft2details
Michaela Roja
8
South Beach, Miami

Saleshot offer
Apartment with Ocean View
$ 1,500,000
Downtown Frederick hot spot. Top location for local entertainment. All fixtures are includ [more]
Downtown Frederick hot spot. Top location for local entertainment. All fixtures are included. Liquor license can be [more]
2
2
700 ft2details
Maria Barlow
8
Brickwell, Jacksonville

Rentals
Office Space Central Ave
$ 1,600 / month
Former high end beach home converted to Class “A” office space. 2519 sq ft complete with t [more]
Former high end beach home converted to Class “A” office space. 2519 sq ft complete with three and 1/2 baths. Large [more]
3
2
150 ft2details
Janet Richmond
DocumentsEnergetic-Certificate-PDF6Another-PDF-Sample11-6Energetic-Certificate-PDF6Another-PDF-Sample11-6Energetic-Certificate-PDF6Another-PDF-Sample11-6Energetic-Certificate-PDF6Another-PDF-Sample11-6Energetic-Certificate-PDF6Another-PDF-Sample11-6Energetic-Certificate-PDF6Another-PDF-Sample11-6Energetic-Certificate-PDF6Another-PDF-Sample11-6Energetic-Certificate-PDF6Another-PDF-Sample11-6Energetic-Certificate-PDF6Another-PDF-Sample11-6
Property Address
Address: 7973 Austin RdCity: JacksonvilleArea: BrickwellState/County: FloridaZip: 32244Country: United States Open In Google Maps
Property Details
Property Id : Price: $ 1,600 / monthProperty Size: 150 ft2Property Lot Size: 400 ft2Rooms: 10Bedrooms: 3Bathrooms: 2Energy index: 100 kWh/m²aEnergy class: BCustom ID: 1547Year Built: 200Garages: 2Garage Size: 2 carsAvailable from: 2021-11-13Basement: cementExternal Construction: NoRoofing: NoStructure Type: BrickFloors No: 2
Amenities and Features
Interior DetailsEquipped KitchenLaundryMedia RoomOutdoor Details
Back yard
Basketball courtGarage Attached
PoolUtilitiesCentral AirElectricityHeatingNatural GasVentilationWaterOther FeaturesChair AccessibleElevatorFireplaceSmoke detectorsWasher and dryerWiFi
Map
Janet Richmond
selling agent(305) 555-4555(305) 555-4555janet@website.netjanet.wpwebsite.net
Call
WhatsApp
Specialties & Service Areas
Contact Me
Schedule a showing?
Time7:007:157:307:458:008:158:308:459:009:159:309:4510:0010:1510:3010:4511:0011:1511:3011:4512:0012:1512:3012:4513:0013:1513:3013:4514:0014:1514:3014:4515:0015:1515:3015:4516:0016:1516:3016:4517:0017:1517:3017:4518:0018:1518:3018:4519:0019:1519:3019:45
Floor Plans
Floor Plan A
size: 200 ft2
rooms: 3
baths: 5
price: $ 1,500

Inside this enchanting home, the great room enjoys a fireplace and views of the rear patio. The secluded master suite at the front of the home delights in tons of natural light, a splendid bath, a sitting room with a fireplace, and a private lanai. Three upper-level bedrooms share an optional bonus room, perfect for a home gym, playroom, or studio. Click the home to see the layout!
Floor Plan B
size: 300 ft2
rooms: 3
baths: 5
price: $ 1,400

Living Spaces are more easily interpreted. All-In-Ones color floor plan option clearly defines your listing’s living spaces, making them obvious and clearly visible to your potential buyers/clients. Add extra value to your services. Color floor-plans show that you care about selling your client’s listing; they add a premium, high value look to any listing and can be used in your brochures, email and websites.

Floor Plan A
Inside this enchanting home, the great room enjoys a fireplace and views of the rear patio. The secluded master suite at the front of the home delights in tons of natural light, a splendid bath, a sitting room with a fireplace, and a private lanai. Three upper-level bedrooms share an optional bonus room, perfect for a home gym, playroom, or studio. Click the home to see the layout!
size: 200 ft2
rooms: 3
baths: 5
price: $ 1,500

Floor Plan B
Living Spaces are more easily interpreted. All-In-Ones color floor plan option clearly defines your listing’s living spaces, making them obvious and clearly visible to your potential buyers/clients. Add extra value to your services. Color floor-plans show that you care about selling your client’s listing; they add a premium, high value look to any listing and can be used in your brochures, email and websites.
size: 300 ft2
rooms: 3
baths: 5
price: $ 1,400
Video
Similar Listings
8
Brickwell, Jacksonville

Rentals
Office Space Central Ave
$ 1,600 / month
Former high end beach home converted to Class “A” office space. 2519 sq ft complete with t [more]
Former high end beach home converted to Class “A” office space. 2519 sq ft complete with three and 1/2 baths. Large [more]
3
2
150 ft2details
Janet Richmond
DocumentsEnergetic-Certificate-PDF6Another-PDF-Sample11-6Energetic-Certificate-PDF6Another-PDF-Sample11-6Energetic-Certificate-PDF6Another-PDF-Sample11-6Energetic-Certificate-PDF6Another-PDF-Sample11-6Energetic-Certificate-PDF6Another-PDF-Sample11-6Energetic-Certificate-PDF6Another-PDF-Sample11-6Energetic-Certificate-PDF6Another-PDF-Sample11-6Energetic-Certificate-PDF6Another-PDF-Sample11-6Energetic-Certificate-PDF6Another-PDF-Sample11-6
Property Address
Property Details
Property Id :
Amenities and Features
Map
Floor Plans
Video
Similar Listings
6
South Beach, Tampa

RentalsActive
Boutique Space Greenville
$ 800 / month
Downtown Frederick hot spot. Top location for local entertainment. All fixtures are includ [more]
Downtown Frederick hot spot. Top location for local entertainment. All fixtures are included. Liquor license can be [more]
2
4
500 ft2details
Michaela Roja
8
South Beach, Miami

Saleshot offer
Apartment with Ocean View
$ 1,500,000
Downtown Frederick hot spot. Top location for local entertainment. All fixtures are includ [more]
Downtown Frederick hot spot. Top location for local entertainment. All fixtures are included. Liquor license can be [more]
2
2
700 ft2details
Maria Barlow
8
Brickwell, Jacksonville

Rentals
Office Space Central Ave
$ 1,600 / month
Former high end beach home converted to Class “A” office space. 2519 sq ft complete with t [more]
Former high end beach home converted to Class “A” office space. 2519 sq ft complete with three and 1/2 baths. Large [more]
3
2
150 ft2details
Janet Richmond
DocumentsEnergetic-Certificate-PDF6Another-PDF-Sample11-6Energetic-Certificate-PDF6Another-PDF-Sample11-6Energetic-Certificate-PDF6Another-PDF-Sample11-6Energetic-Certificate-PDF6Another-PDF-Sample11-6Energetic-Certificate-PDF6Another-PDF-Sample11-6Energetic-Certificate-PDF6Another-PDF-Sample11-6Energetic-Certificate-PDF6Another-PDF-Sample11-6Energetic-Certificate-PDF6Another-PDF-Sample11-6Energetic-Certificate-PDF6Another-PDF-Sample11-6
Property Address
Address: 7973 Austin RdCity: JacksonvilleArea: BrickwellState/County: FloridaZip: 32244Country: United States Open In Google Maps
Property Details
Property Id : Price: $ 1,600 / monthProperty Size: 150 ft2Property Lot Size: 400 ft2Rooms: 10Bedrooms: 3Bathrooms: 2Energy index: 100 kWh/m²aEnergy class: BCustom ID: 1547Year Built: 200Garages: 2Garage Size: 2 carsAvailable from: 2021-11-13Basement: cementExternal Construction: NoRoofing: NoStructure Type: BrickFloors No: 2
Amenities and Features
Interior DetailsEquipped KitchenLaundryMedia RoomOutdoor Details
Back yard
Basketball courtGarage Attached
PoolUtilitiesCentral AirElectricityHeatingNatural GasVentilationWaterOther FeaturesChair AccessibleElevatorFireplaceSmoke detectorsWasher and dryerWiFi
Map
Janet Richmond
selling agent(305) 555-4555(305) 555-4555janet@website.netjanet.wpwebsite.net
Call
WhatsApp
Specialties & Service Areas
Contact Me
Schedule a showing?
Time7:007:157:307:458:008:158:308:459:009:159:309:4510:0010:1510:3010:4511:0011:1511:3011:4512:0012:1512:3012:4513:0013:1513:3013:4514:0014:1514:3014:4515:0015:1515:3015:4516:0016:1516:3016:4517:0017:1517:3017:4518:0018:1518:3018:4519:0019:1519:3019:45
Floor Plans
Floor Plan A
size: 200 ft2
rooms: 3
baths: 5
price: $ 1,500

Inside this enchanting home, the great room enjoys a fireplace and views of the rear patio. The secluded master suite at the front of the home delights in tons of natural light, a splendid bath, a sitting room with a fireplace, and a private lanai. Three upper-level bedrooms share an optional bonus room, perfect for a home gym, playroom, or studio. Click the home to see the layout!
Floor Plan B
size: 300 ft2
rooms: 3
baths: 5
price: $ 1,400

Living Spaces are more easily interpreted. All-In-Ones color floor plan option clearly defines your listing’s living spaces, making them obvious and clearly visible to your potential buyers/clients. Add extra value to your services. Color floor-plans show that you care about selling your client’s listing; they add a premium, high value look to any listing and can be used in your brochures, email and websites.

Floor Plan A
Inside this enchanting home, the great room enjoys a fireplace and views of the rear patio. The secluded master suite at the front of the home delights in tons of natural light, a splendid bath, a sitting room with a fireplace, and a private lanai. Three upper-level bedrooms share an optional bonus room, perfect for a home gym, playroom, or studio. Click the home to see the layout!
size: 200 ft2
rooms: 3
baths: 5
price: $ 1,500

Floor Plan B
Living Spaces are more easily interpreted. All-In-Ones color floor plan option clearly defines your listing’s living spaces, making them obvious and clearly visible to your potential buyers/clients. Add extra value to your services. Color floor-plans show that you care about selling your client’s listing; they add a premium, high value look to any listing and can be used in your brochures, email and websites.
size: 300 ft2
rooms: 3
baths: 5
price: $ 1,400
Video
Similar Listings
8
Brickwell, Jacksonville

Rentals
Office Space Central Ave
$ 1,600 / month
Former high end beach home converted to Class “A” office space. 2519 sq ft complete with t [more]
Former high end beach home converted to Class “A” office space. 2519 sq ft complete with three and 1/2 baths. Large [more]
3
2
150 ft2details
Janet Richmond
Dirección de la propiedad
Detalles de la Propiedad
Property Id : 19338
Mapa
Similar Listings
1
Salamanca, Madrid

Rentalsnew offer
Awesome Family Apartment
$ 550 / month
Mckinley Hill is situated inside Fort Bonifacio which is a 50 hectares owned by Megaworld. …
Mckinley Hill is situated inside Fort Bonifacio which is a 50 hectares owned by Megaworld. Mckinley Hill is Said to …
3
2.5
1,300 m2details
Carlos Dobarro
2
Calle de Embajadores, Madrid
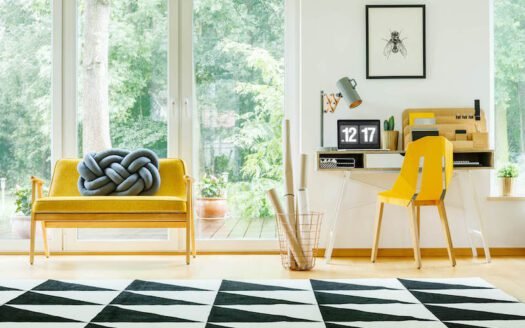
SalesActive
2 Rooms Apartment for Rent
$ 775,000
This property is mostly wooded and sits high on a hilltop overlooking the Mohawk River Val …
This property is mostly wooded and sits high on a hilltop overlooking the Mohawk River Valley. Located right in the …
5
6
190 m2details
Alessandra Tortella
2
El Pardo, Madrid

RentalsActive
Apartment Space for Rent
$ 800 / month
Downtown Frederick hot spot. Top location for local entertainment. All fixtures are includ …
Downtown Frederick hot spot. Top location for local entertainment. All fixtures are included. Liquor license can be …
2
4
500 m2details
Michaela Roja
Dirección de la propiedad
Address: Avenida PalacioCity: MadridArea: El PardoState/County: Comunidad de MadridZip: 33606Country: Spain Open In Google Maps
Detalles de la Propiedad
Property Id : 19365Price: $ 800 / monthProperty Size: 500 m2Property Lot Size: 1,000 m2Rooms: 5Bedrooms: 2Bathrooms: 4Energy index: 100 kWh/m²aEnergy class: AYear Built: 2003Garages: 3Garage Size: 3 carsAvailable from: 2021-09-03Basement: cementExternal construction: NoRoofing: No
Servicios y características
Interior DetailsEquipped KitchenGymLaundryMedia RoomOutdoor DetailsBack yardBasketball courtGarage AttachedHot BathPoolUtilitiesCentral AirElectricityHeatingNatural GasVentilationWaterOther FeaturesChair AccessibleElevatorFireplaceSmoke detectorsWasher and dryerWiFi
Mapa
Michaela Roja
real estate broker(305) 555-4555(305) 555-4555michael@website.netmichaela.rojawebsite.net
Call
WhatsApp
Specialties & Service Areas
Contact Me
Schedule a showing?
Time7:007:157:307:458:008:158:308:459:009:159:309:4510:0010:1510:3010:4511:0011:1511:3011:4512:0012:1512:3012:4513:0013:1513:3013:4514:0014:1514:3014:4515:0015:1515:3015:4516:0016:1516:3016:4517:0017:1517:3017:4518:0018:1518:3018:4519:0019:1519:3019:45
Video
Similar Listings
1
Salamanca, Madrid

Rentalsnew offer
Awesome Family Apartment
$ 550 / month
Mckinley Hill is situated inside Fort Bonifacio which is a 50 hectares owned by Megaworld. …
Mckinley Hill is situated inside Fort Bonifacio which is a 50 hectares owned by Megaworld. Mckinley Hill is Said to …
3
2.5
1,300 m2details
Carlos Dobarro
1
Goya, Madrid

RentalsActive
Family Home for Sale
$ 800 / month
Downtown Frederick hot spot. Top location for local entertainment. All fixtures are includ …
Downtown Frederick hot spot. Top location for local entertainment. All fixtures are included. Liquor license can be …
2
4
500 m2details
Michaela Roja
Dirección de la propiedad
Detalles de la Propiedad
Id propiedad : 19338
Mapa
Póngase en contacto conmigo
Programar una visita?
Hora7:007:157:307:458:008:158:308:459:009:159:309:4510:0010:1510:3010:4511:0011:1511:3011:4512:0012:1512:3012:4513:0013:1513:3013:4514:0014:1514:3014:4515:0015:1515:3015:4516:0016:1516:3016:4517:0017:1517:3017:4518:0018:1518:3018:4519:0019:1519:3019:45
Listados Similares
Awesome Family Apartment
$ 550 / month
Mckinley Hill is situated inside Fort Bonifacio which is a 50 hectares owned by Megaworld. …
Mckinley Hill is situated inside Fort Bonifacio which is a 50 hectares owned by Megaworld. Mckinley Hill is Said to …
3
2.5
1,300 m2detalles
Carlos Dobarro
2
Calle de Embajadores, Madrid

Sales
2 Rooms Apartment for Rent
$ 775,000
This property is mostly wooded and sits high on a hilltop overlooking the Mohawk River Val …
This property is mostly wooded and sits high on a hilltop overlooking the Mohawk River Valley. Located right in the …
5
6
190 m2detalles
Alessandra Tortella
2
El Pardo, Madrid

Rentals
Apartment Space for Rent
$ 800 / month
Downtown Frederick hot spot. Top location for local entertainment. All fixtures are includ …
Downtown Frederick hot spot. Top location for local entertainment. All fixtures are included. Liquor license can be …
2
4
500 m2detalles
Michaela Roja
Dirección de la propiedad
Dirección: Avenida PalacioCiudad: MadridArea: El PardoPoblación / Provincia: Comunidad de MadridCP: 33606País: Spain Open In Google Maps
Detalles de la Propiedad
Id propiedad : 19365Precio: $ 800 / monthTamaño de la Propiedad: 500 m2Tamaño del Terreno: 1,000 m2Habitaciones: 5Dormitorios: 2Baños: 4Índice de energía: 100 kWh/m²aEnergy class: A
Mapa
Michaela Roja
real estate broker(305) 555-4555(305) 555-4555michael@website.netmichaela.rojawebsite.net
Llamar
WhatsApp
Póngase en contacto conmigo
Hora7:007:157:307:458:008:158:308:459:009:159:309:4510:0010:1510:3010:4511:0011:1511:3011:4512:0012:1512:3012:4513:0013:1513:3013:4514:0014:1514:3014:4515:0015:1515:3015:4516:0016:1516:3016:4517:0017:1517:3017:4518:0018:1518:3018:4519:0019:1519:3019:45
Video
Póngase en contacto conmigo
Programar una visita?
Hora7:007:157:307:458:008:158:308:459:009:159:309:4510:0010:1510:3010:4511:0011:1511:3011:4512:0012:1512:3012:4513:0013:1513:3013:4514:0014:1514:3014:4515:0015:1515:3015:4516:0016:1516:3016:4517:0017:1517:3017:4518:0018:1518:3018:4519:0019:1519:3019:45
Listados Similares
Awesome Family Apartment
$ 550 / month
Mckinley Hill is situated inside Fort Bonifacio which is a 50 hectares owned by Megaworld. …
Mckinley Hill is situated inside Fort Bonifacio which is a 50 hectares owned by Megaworld. Mckinley Hill is Said to …
3
2.5
1,300 m2detalles
Carlos Dobarro
1
Goya, Madrid

Rentals
Family Home for Sale
$ 800 / month
Downtown Frederick hot spot. Top location for local entertainment. All fixtures are includ …
Downtown Frederick hot spot. Top location for local entertainment. All fixtures are included. Liquor license can be …
2
4
500 m2detalles
Michaela Roja
1
El Cañaveral, Madrid

Rentals
Modern Condo for Rent
$ 1,600 / month
Former high end beach home converted to Class “A” office space. 2519 sq ft complete with t …
Former high end beach home converted to Class “A” office space. 2519 sq ft complete with three and 1/2 baths. Large …
3
2
150 m2detalles
Alessandra Tortella
Dirección de la propiedad
Detalles de la Propiedad
Id propiedad : 19338
Mapa
Listados Similares
Awesome Family Apartment
$ 550 / month
Mckinley Hill is situated inside Fort Bonifacio which is a 50 hectares owned by Megaworld. …
Mckinley Hill is situated inside Fort Bonifacio which is a 50 hectares owned by Megaworld. Mckinley Hill is Said to …
3
2.5
1,300 m2detalles
Carlos Dobarro
2
Calle de Embajadores, Madrid

Sales
2 Rooms Apartment for Rent
$ 775,000
This property is mostly wooded and sits high on a hilltop overlooking the Mohawk River Val …
This property is mostly wooded and sits high on a hilltop overlooking the Mohawk River Valley. Located right in the …
5
6
190 m2detalles
Alessandra Tortella
2
El Pardo, Madrid

Rentals
Apartment Space for Rent
$ 800 / month
Downtown Frederick hot spot. Top location for local entertainment. All fixtures are includ …
Downtown Frederick hot spot. Top location for local entertainment. All fixtures are included. Liquor license can be …
2
4
500 m2detalles
Michaela Roja
Dirección de la propiedad
Dirección: Avenida PalacioCiudad: MadridArea: El PardoPoblación / Provincia: Comunidad de MadridCP: 33606País: Spain Open In Google Maps
Detalles de la Propiedad
Id propiedad : 19365Precio: $ 800 / monthTamaño de la Propiedad: 500 m2Tamaño del Terreno: 1,000 m2Habitaciones: 5Dormitorios: 2Baños: 4Índice de energía: 100 kWh/m²aEnergy class: A
Mapa
Michaela Roja
real estate broker(305) 555-4555(305) 555-4555michael@website.netmichaela.rojawebsite.net
Llamar
WhatsApp
Póngase en contacto conmigo
Hora7:007:157:307:458:008:158:308:459:009:159:309:4510:0010:1510:3010:4511:0011:1511:3011:4512:0012:1512:3012:4513:0013:1513:3013:4514:0014:1514:3014:4515:0015:1515:3015:4516:0016:1516:3016:4517:0017:1517:3017:4518:0018:1518:3018:4519:0019:1519:3019:45
Video
Listados Similares
Awesome Family Apartment
$ 550 / month
Mckinley Hill is situated inside Fort Bonifacio which is a 50 hectares owned by Megaworld. …
Mckinley Hill is situated inside Fort Bonifacio which is a 50 hectares owned by Megaworld. Mckinley Hill is Said to …
3
2.5
1,300 m2detalles
Carlos Dobarro
1
Goya, Madrid

Rentals
Family Home for Sale
$ 800 / month
Downtown Frederick hot spot. Top location for local entertainment. All fixtures are includ …
Downtown Frederick hot spot. Top location for local entertainment. All fixtures are included. Liquor license can be …
2
4
500 m2detalles
Michaela Roja
1
El Cañaveral, Madrid

Rentals
Modern Condo for Rent
$ 1,600 / month
Former high end beach home converted to Class “A” office space. 2519 sq ft complete with t …
Former high end beach home converted to Class “A” office space. 2519 sq ft complete with three and 1/2 baths. Large …
3
2
150 m2detalles
Alessandra Tortella
Dirección del Inmueble
Detalles de la propiedad
Mapa
Propiedades similares
Reserva
Puedes contactar aEstado de México vía Número: Teléfono: Por favor usa #%id para identificar la propiedad en "Reserva"
Casa Carlota
Puedes contactar aQuerétaro vía Número: Teléfono: Por favor usa #%id para identificar la propiedad en "Casa Carlota"
Santa Mónica
Puedes contactar aEstado de México vía Número: Teléfono: Por favor usa #%id para identificar la propiedad en "Santa Mónica"
Latitud
Puedes contactar aQuerétaro vía Número: Teléfono: Por favor usa #%id para identificar la propiedad en "Latitud"

